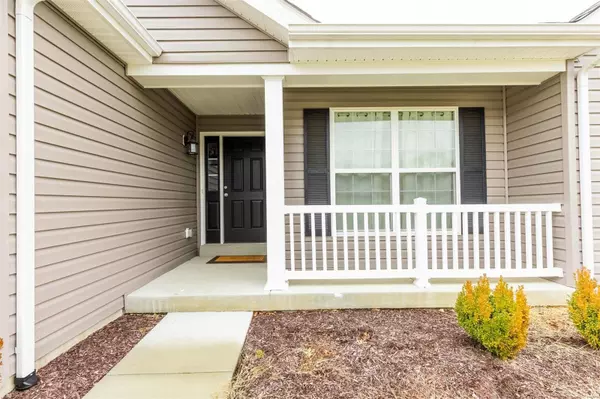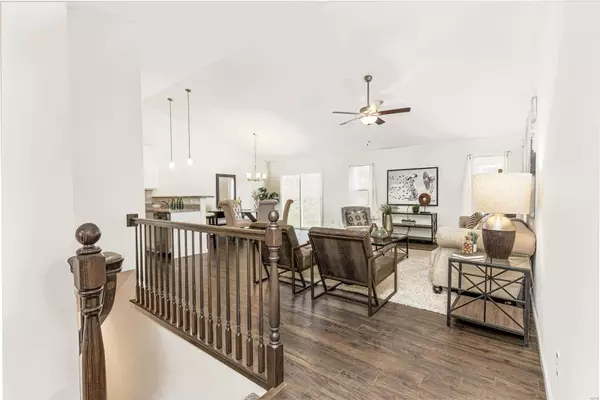$385,000
$375,000
2.7%For more information regarding the value of a property, please contact us for a free consultation.
5234 Eagle Wing CT Eureka, MO 63025
4 Beds
2 Baths
1,840 SqFt
Key Details
Sold Price $385,000
Property Type Single Family Home
Sub Type Residential
Listing Status Sold
Purchase Type For Sale
Square Footage 1,840 sqft
Price per Sqft $209
Subdivision The Arbors Of Rockwood One
MLS Listing ID 23001355
Sold Date 02/10/23
Style Ranch
Bedrooms 4
Full Baths 2
Construction Status 3
HOA Fees $27/ann
Year Built 2020
Building Age 3
Lot Size 7,362 Sqft
Acres 0.169
Lot Dimensions 64x120
Property Description
Welcome Home to 5234 Eagle Wing Ct! This beautiful 4 bedroom, 2 bath, Hickory Ranch Home in The Arbors of Rockwood is just 2 years new! Located in the A+ rated (Niche.com) Rockwood School District, this home boasts an open floor plan graced by Engineered Wood Floors. The Living Room flows seamlessly into the Dining Area and Kitchen, allowing you to stay engaged in the conversation or movie while getting snacks. Enjoy cooking meals in the sizeable kitchen with plenty of counter space, Stainless Steel Appliances, and a pantry big enough for everything you purchase at Costco. The Main Floor Laundry Room connects the Kitchen to the Garage making it so you don’t have far to bring the groceries inside. On the other side of the home are the 3 generous sized bedrooms with carpeting and a Full Hall Bath. The Owner’s Suite with Private Full Bathroom is complete with dual sinks, separate soaking tub, shower, and walk in closet. Don't wait to build when this home is move in ready!!
Location
State MO
County St Louis
Area Eureka
Rooms
Basement Concrete, Egress Window(s), Full, Bath/Stubbed, Sump Pump, Unfinished
Interior
Interior Features Open Floorplan, Carpets, Vaulted Ceiling, Walk-in Closet(s)
Heating Forced Air
Cooling Electric
Fireplaces Type None
Fireplace Y
Appliance Dishwasher, Disposal, Microwave, Gas Oven, Stainless Steel Appliance(s)
Exterior
Parking Features true
Garage Spaces 2.0
Amenities Available Underground Utilities
Private Pool false
Building
Lot Description Backs to Trees/Woods, Sidewalks, Streetlights
Story 1
Builder Name McBride
Sewer Public Sewer
Water Public
Architectural Style Traditional
Level or Stories One
Structure Type Frame, Vinyl Siding
Construction Status 3
Schools
Elementary Schools Eureka Elem.
Middle Schools Lasalle Springs Middle
High Schools Eureka Sr. High
School District Rockwood R-Vi
Others
Ownership Private
Acceptable Financing Cash Only, Conventional, FHA, VA
Listing Terms Cash Only, Conventional, FHA, VA
Special Listing Condition None
Read Less
Want to know what your home might be worth? Contact us for a FREE valuation!

Our team is ready to help you sell your home for the highest possible price ASAP
Bought with Arsen Amirdjanian






