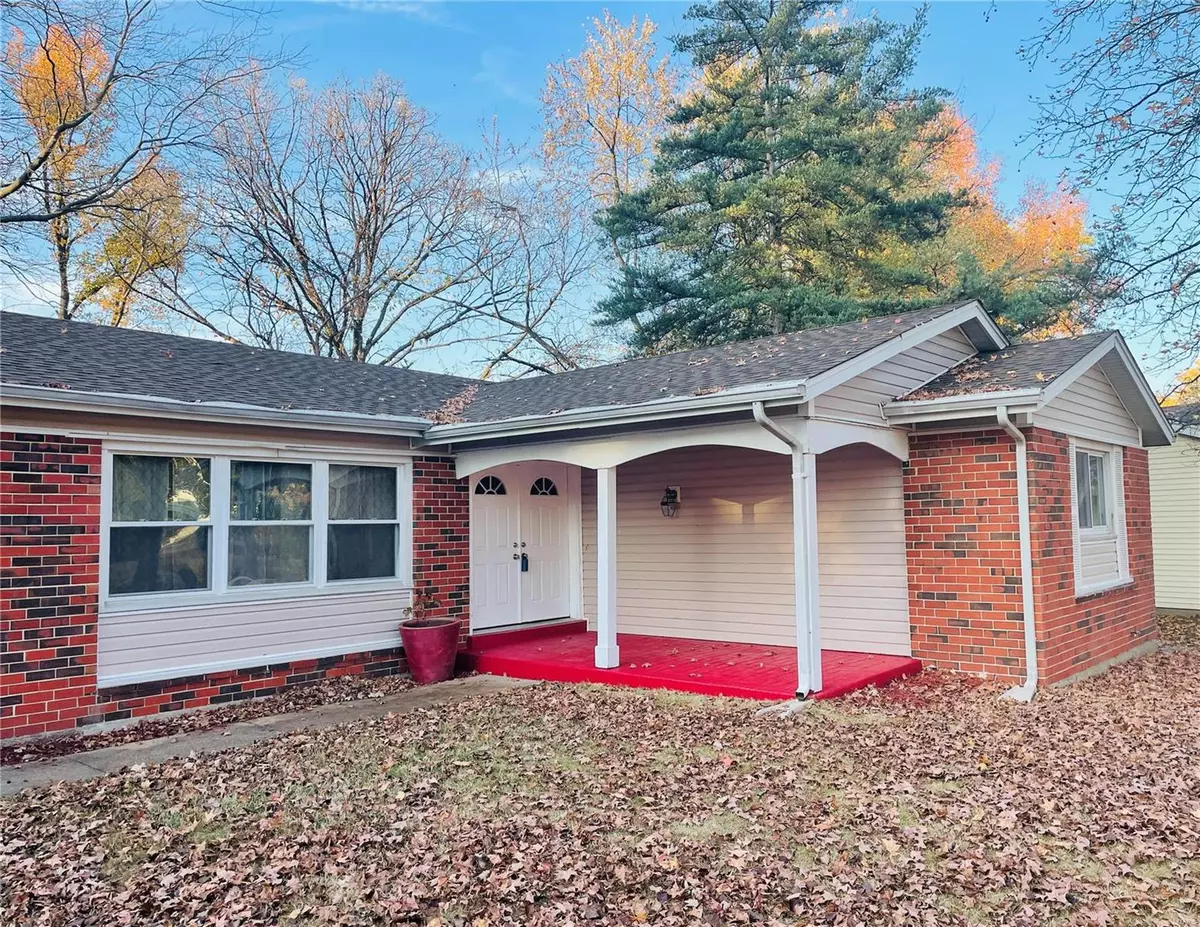$185,000
$189,000
2.1%For more information regarding the value of a property, please contact us for a free consultation.
2085 Wedgwood Dr. West Florissant, MO 63033
4 Beds
2 Baths
1,405 SqFt
Key Details
Sold Price $185,000
Property Type Single Family Home
Sub Type Residential
Listing Status Sold
Purchase Type For Sale
Square Footage 1,405 sqft
Price per Sqft $131
Subdivision Wedgwood 3
MLS Listing ID 22063113
Sold Date 02/15/23
Style Ranch
Bedrooms 4
Full Baths 2
Construction Status 59
HOA Fees $8/ann
Year Built 1964
Building Age 59
Lot Size 10,498 Sqft
Acres 0.241
Lot Dimensions 56 x 158
Property Description
BOM – No Fault of Seller! Welcome to this lovely, sprawling ranch in Florissant, MO. Your 4 Bedroom - 2 full bathroom is move-in ready with passed occupancy inspection, and loaded with updates including new carpet, ceramic flooring, thermal tilt windows and wood kitchen cabinets. Nice sized bedrooms with beautiful hardwood floors and plenty of windows for natural lighting. The newly carpeted finished lower level offers plenty of room for recreation with a pool table, projector and screen that stays with the home. This home is perfect for the 1st time home buyer, large families and those who love to entertain! This one won't last long so bring your buyers and let's make a deal.
Location
State MO
County St Louis
Area Mccluer North
Rooms
Basement Full, Partially Finished, Concrete, Rec/Family Area
Interior
Interior Features Carpets, Special Millwork, Window Treatments, Some Wood Floors
Heating Forced Air
Cooling Ceiling Fan(s), Electric
Fireplaces Type None
Fireplace Y
Appliance Dishwasher, Disposal, Gas Cooktop, Microwave, Gas Oven, Refrigerator, Stainless Steel Appliance(s)
Exterior
Garage true
Garage Spaces 1.0
Private Pool false
Building
Lot Description Fencing, Level Lot
Story 1
Sewer Public Sewer
Water Public
Architectural Style Contemporary, Traditional
Level or Stories One
Structure Type Aluminum Siding, Brick Veneer, Vinyl Siding
Construction Status 59
Schools
Elementary Schools Halls Ferry Elem.
Middle Schools Cross Keys Middle
High Schools Mccluer North High
School District Ferguson-Florissant R-Ii
Others
Ownership Private
Acceptable Financing Cash Only, Conventional, FHA, Seller May Pay SmCls
Listing Terms Cash Only, Conventional, FHA, Seller May Pay SmCls
Special Listing Condition None
Read Less
Want to know what your home might be worth? Contact us for a FREE valuation!

Our team is ready to help you sell your home for the highest possible price ASAP
Bought with Rachel Winckowski






