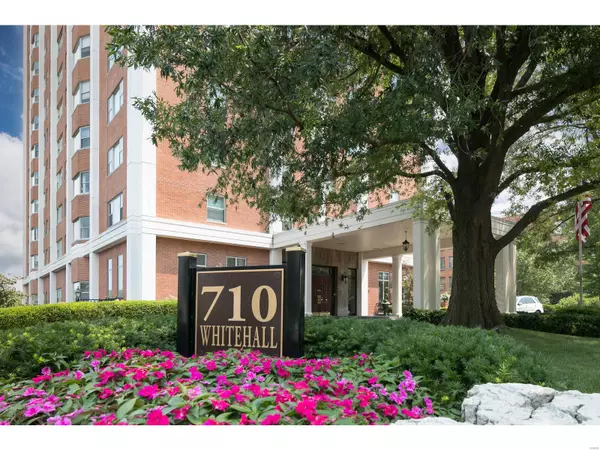$325,000
$325,000
For more information regarding the value of a property, please contact us for a free consultation.
710 S Hanley RD #12D St Louis, MO 63105
2 Beds
2 Baths
2,202 SqFt
Key Details
Sold Price $325,000
Property Type Condo
Sub Type Condo/Coop/Villa
Listing Status Sold
Purchase Type For Sale
Square Footage 2,202 sqft
Price per Sqft $147
Subdivision Whitehall Condo
MLS Listing ID 22044649
Sold Date 02/17/23
Style Garden Apartment
Bedrooms 2
Full Baths 2
Construction Status 57
HOA Fees $1,525/mo
Year Built 1966
Building Age 57
Lot Size 1,176 Sqft
Acres 0.027
Property Description
NEW PRICE. 12th-floor unit. 2,200 sq. ft. EXCEPTIONAL VALUE! REDESIGN THIS UNIT TO YOUR TASTE! This is for the buyer wanting a gorgeous skyline view of downtown Clayton and is not afraid to remodel. Great opportunity: Start with turning the current dining room space into a large opened kitchen extension. this will create a larger kitchen with a large center island and breakfast space. Turn the current living room into a dining or office/den or entertainment space. There is a gallery hallway leading to the bedrooms and baths. This, too, is an excellent opportunity to take current spaces and open them up to enlarge each space. The second bedroom bathroom can be extended into the bedroom to add a NEW laundry room. Lots of space to add a new large walk-in closet. The master can also be made more, more, and more. The master bathroom can be increased in size to add a large walk-in shower, two new sinks, and more. This deal will not last long. Plenty of upside to this unit. Buy Now!
Location
State MO
County St Louis
Area Clayton
Rooms
Basement Bathroom in LL, Full, Storage Space, Walk-Out Access
Interior
Interior Features High Ceilings, Carpets, Window Treatments, Walk-in Closet(s), Wet Bar, Some Wood Floors
Heating Heat Pump
Cooling Heat Pump
Fireplaces Type None
Fireplace Y
Appliance Dishwasher, Dryer, Front Controls on Range/Cooktop, Microwave, Range, Electric Oven, Refrigerator, Washer
Exterior
Parking Features true
Garage Spaces 2.0
Amenities Available Clubhouse, Laundry, Elevator(s), Exercise Room, Storage, In Ground Pool, Private Laundry Hkup, Security Lighting, Security System
Private Pool false
Building
Lot Description Sidewalks, Streetlights
Sewer Public Sewer
Water Public
Architectural Style Other
Level or Stories Other
Structure Type Brick Veneer
Construction Status 57
Schools
Elementary Schools Glenridge Elem.
Middle Schools Wydown Middle
High Schools Clayton High
School District Clayton
Others
HOA Fee Include Air Conditioning, Doorman, Heating, Some Insurance, Maintenance Grounds, Parking, Pool, Recreation Facl, Receptionist, Security, Sewer, Snow Removal, Trash, Water
Ownership Private
Acceptable Financing Cash Only, Conventional
Listing Terms Cash Only, Conventional
Special Listing Condition Owner Occupied, None
Read Less
Want to know what your home might be worth? Contact us for a FREE valuation!

Our team is ready to help you sell your home for the highest possible price ASAP
Bought with Lawrence Levy






