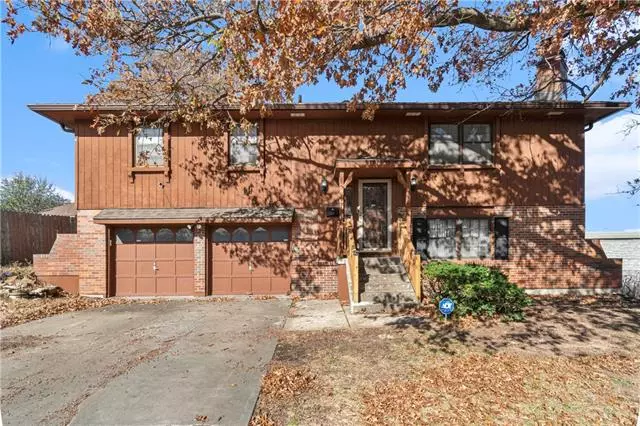$199,900
$199,900
For more information regarding the value of a property, please contact us for a free consultation.
4606 E 104th ST Kansas City, MO 64137
3 Beds
3 Baths
1,750 SqFt
Key Details
Sold Price $199,900
Property Type Single Family Home
Sub Type Single Family Residence
Listing Status Sold
Purchase Type For Sale
Square Footage 1,750 sqft
Price per Sqft $114
Subdivision Westridge Manor
MLS Listing ID 2406841
Sold Date 02/16/23
Style Traditional
Bedrooms 3
Full Baths 3
Year Built 1965
Annual Tax Amount $1,736
Lot Size 0.337 Acres
Acres 0.3371671
Property Description
SELLER OFFERING UP TO $5,000 FLOORING ALLOWANCE WITH ACCEPTABLE OFFER. This home has great bones & so much to offer with all newer major components! Newer Roof & Gutters, Newer tile floors in baths, New Furnace, AC, and Water Heater - May 2022. New front stoop railing with lighting, and New Deck railing with lights. Home also offers 2 Beautiful Fireplaces one with wood burning stove. Owners suite with private full bath. Eat-in Kitchen with newer Stainless Steel Appliances and Built-in Bench seating in addition to Formal Dining Room. Wetbar & Custom Built-in shelving in Large lower level Rec Room that's perfect for entertaining. Walks out to peaceful enclosed patio/sunroom. Home sits at the end of a street which offers a good deal of privacy with no neighbors behind or east!
Location
State MO
County Jackson
Rooms
Other Rooms Sun Room
Basement true
Interior
Interior Features All Window Cover, Ceiling Fan(s), Wet Bar
Heating Natural Gas
Cooling Attic Fan, Electric
Flooring Carpet, Tile
Fireplaces Number 2
Fireplaces Type Family Room, Gas Starter, Living Room, Wood Burn Stove
Fireplace Y
Appliance Dishwasher, Microwave, Refrigerator, Built-In Electric Oven
Laundry In Garage
Exterior
Parking Features true
Garage Spaces 2.0
Fence Metal
Roof Type Composition
Building
Lot Description City Limits, Treed
Entry Level Split Entry
Sewer City/Public
Water Public
Structure Type Board/Batten
Schools
Elementary Schools Warford
Middle Schools Smith-Hale
High Schools Ruskin
School District Hickman Mills
Others
Ownership Private
Acceptable Financing Cash, Conventional
Listing Terms Cash, Conventional
Special Listing Condition As Is
Read Less
Want to know what your home might be worth? Contact us for a FREE valuation!

Our team is ready to help you sell your home for the highest possible price ASAP







