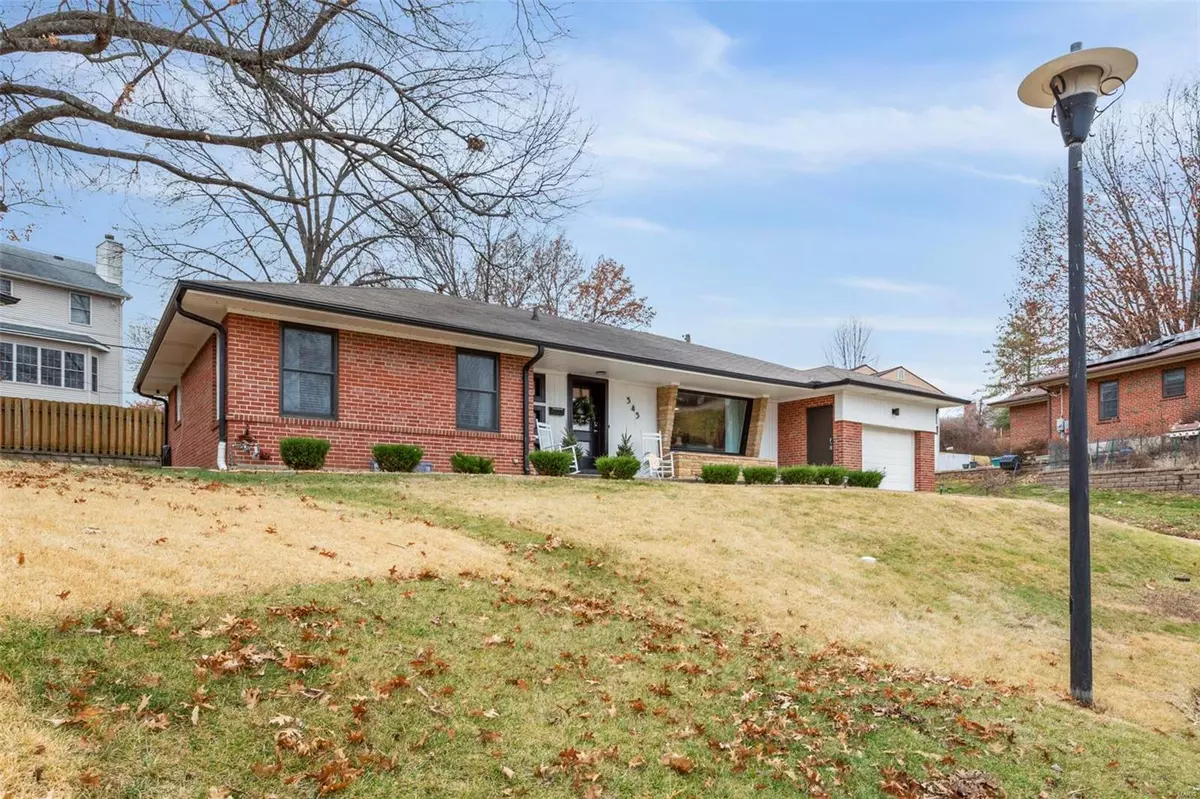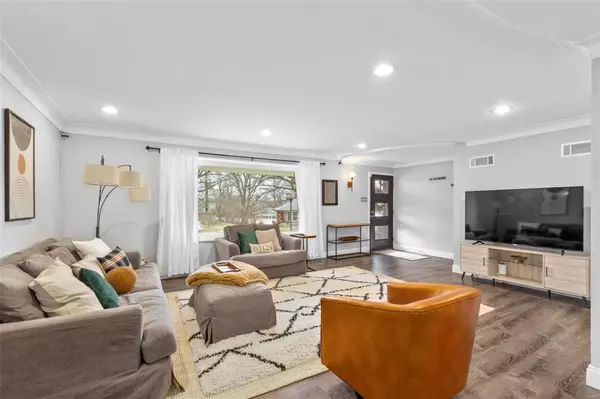$382,500
$365,000
4.8%For more information regarding the value of a property, please contact us for a free consultation.
545 Delprice CT University City, MO 63124
2 Beds
2 Baths
2,066 SqFt
Key Details
Sold Price $382,500
Property Type Single Family Home
Sub Type Residential
Listing Status Sold
Purchase Type For Sale
Square Footage 2,066 sqft
Price per Sqft $185
Subdivision Delprice
MLS Listing ID 22079714
Sold Date 02/23/23
Style Ranch
Bedrooms 2
Full Baths 2
Construction Status 69
Year Built 1954
Building Age 69
Lot Size 6,970 Sqft
Acres 0.16
Lot Dimensions 94x30x23x95x55x52
Property Description
The price is right on Delprice! Come on down to this U. City to see the most fabulous of prize in this quiet cul de sac. Gorgeous curb appeal w/covered front porch waiting for you to relax in your rocking chairs. Take a spin inside to see all the magic. Large windows & recessed lighting make the entire home bright & cheery. Dining room is spacious enough for a table full of contestants for your next game night/dinner party w/sliding glass doors that lead to the private patio. French doors lead to an WFH office/add. living space is ideal for working or Bob Barker reruns in front of the fire. Updated kitchen with a center island, SS appliances, & farmhouse sink to fit all your dirty dishes. Large master suite with an updated bath & plenty of closet space (read that again). Finished basement great for a playroom, gym, or both! And location? Just minutes from the new CostCo, Dewey’s & more. All this can be yours at 545 Delprice. Just call your lender & say “show me the money!” CHEERS!
Location
State MO
County St Louis
Area University City
Rooms
Basement Full, Partially Finished, Rec/Family Area, Sleeping Area, Sump Pump, Walk-Out Access
Interior
Interior Features Open Floorplan, Window Treatments, Some Wood Floors
Heating Forced Air
Cooling Electric
Fireplaces Number 1
Fireplaces Type Woodburning Fireplce
Fireplace Y
Exterior
Parking Features true
Garage Spaces 1.0
Private Pool false
Building
Lot Description Cul-De-Sac
Story 1
Sewer Public Sewer
Water Public
Architectural Style Traditional
Level or Stories One
Structure Type Brick
Construction Status 69
Schools
Elementary Schools Flynn Park Elem.
Middle Schools Brittany Woods
High Schools University City Sr. High
School District University City
Others
Ownership Private
Acceptable Financing Cash Only, Conventional, FHA, VA, Other
Listing Terms Cash Only, Conventional, FHA, VA, Other
Special Listing Condition None
Read Less
Want to know what your home might be worth? Contact us for a FREE valuation!

Our team is ready to help you sell your home for the highest possible price ASAP
Bought with Sarah Hightower






