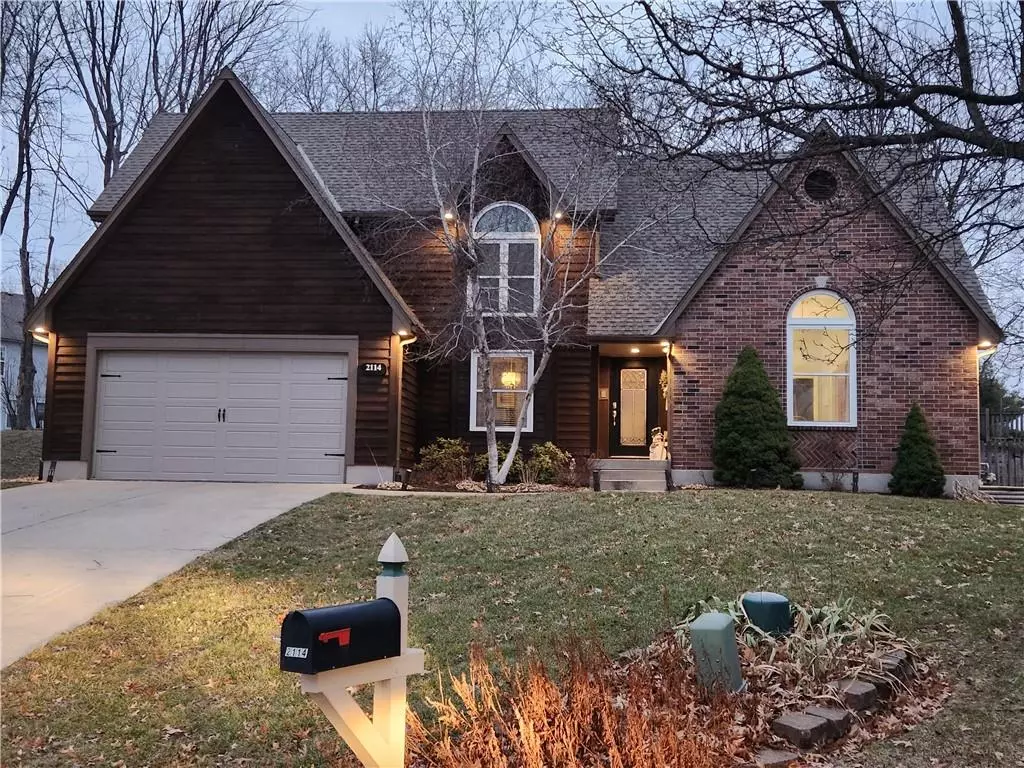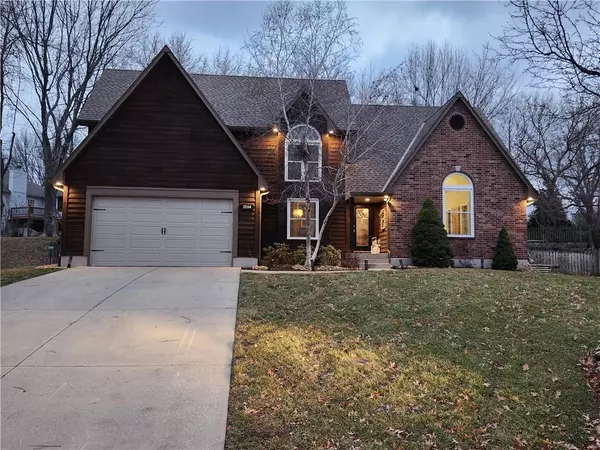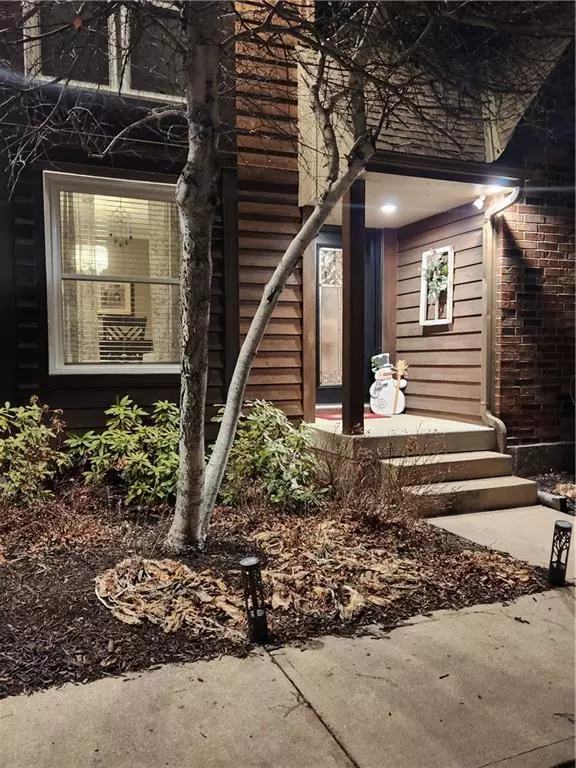$365,000
$365,000
For more information regarding the value of a property, please contact us for a free consultation.
2114 NE Scarborough CT Blue Springs, MO 64014
4 Beds
3 Baths
2,066 SqFt
Key Details
Sold Price $365,000
Property Type Single Family Home
Sub Type Single Family Residence
Listing Status Sold
Purchase Type For Sale
Square Footage 2,066 sqft
Price per Sqft $176
Subdivision Waterfield
MLS Listing ID 2418335
Sold Date 02/24/23
Style Traditional
Bedrooms 4
Full Baths 2
Half Baths 1
HOA Fees $59/ann
Year Built 1996
Annual Tax Amount $4,627
Lot Size 0.286 Acres
Acres 0.28572085
Property Description
Super well cared for 1.5 Story with Master Bedroom & Laundry on the main level. This home sits in a nice Cul-de-sac. Updates include Granite Counters/Tile Backsplash, New Interior paint including main floor woodwork done approx. 1 yr ago, HVAC replaced approx 5 yr. ago, Refinished Hardwoods & also added Hardwoods to DR about 1 year ago, new windows were added approx 1 yr ago. Lots of landscaping & trees added, Beautiful big retaining wall added to show off the park like setting in the fenced-in backyard that you can enjoy as you sit out on 1 of 2 decks that have been put in new a couple years ago, The large Master Suite features it's own entrance to the backyard with private deck & also a patio area for more outdoor relaxing & entertaining. All Bedrooms are great size & have Walk-in Closets! Not much more you could want in a home, don't miss this one!
Offer received, all highest & best offers due today Wed 1-25 by 5:00.
Location
State MO
County Jackson
Rooms
Other Rooms Formal Living Room, Main Floor Master
Basement true
Interior
Interior Features Ceiling Fan(s), Pantry, Vaulted Ceiling, Walk-In Closet(s), Whirlpool Tub
Heating Forced Air
Cooling Electric
Flooring Wood
Fireplaces Number 1
Fireplaces Type Living Room
Fireplace Y
Appliance Dishwasher, Disposal, Microwave, Free-Standing Electric Oven
Laundry Laundry Room, Off The Kitchen
Exterior
Garage true
Garage Spaces 2.0
Fence Wood
Amenities Available Clubhouse, Play Area, Pool, Trail(s)
Roof Type Composition
Building
Lot Description City Lot, Cul-De-Sac
Entry Level 1.5 Stories
Sewer City/Public
Water Public
Structure Type Brick Veneer, Wood Siding
Schools
Elementary Schools Lucy Franklin
Middle Schools Brittany Hill
High Schools Blue Springs
School District Blue Springs
Others
Ownership Private
Acceptable Financing Cash, Conventional, FHA, VA Loan
Listing Terms Cash, Conventional, FHA, VA Loan
Read Less
Want to know what your home might be worth? Contact us for a FREE valuation!

Our team is ready to help you sell your home for the highest possible price ASAP







