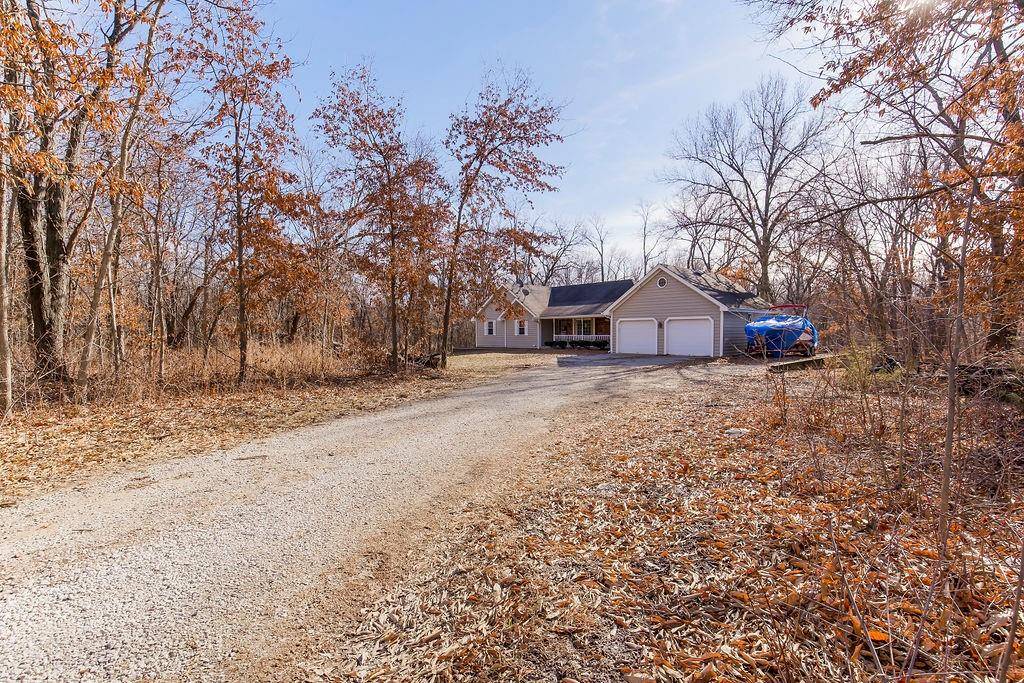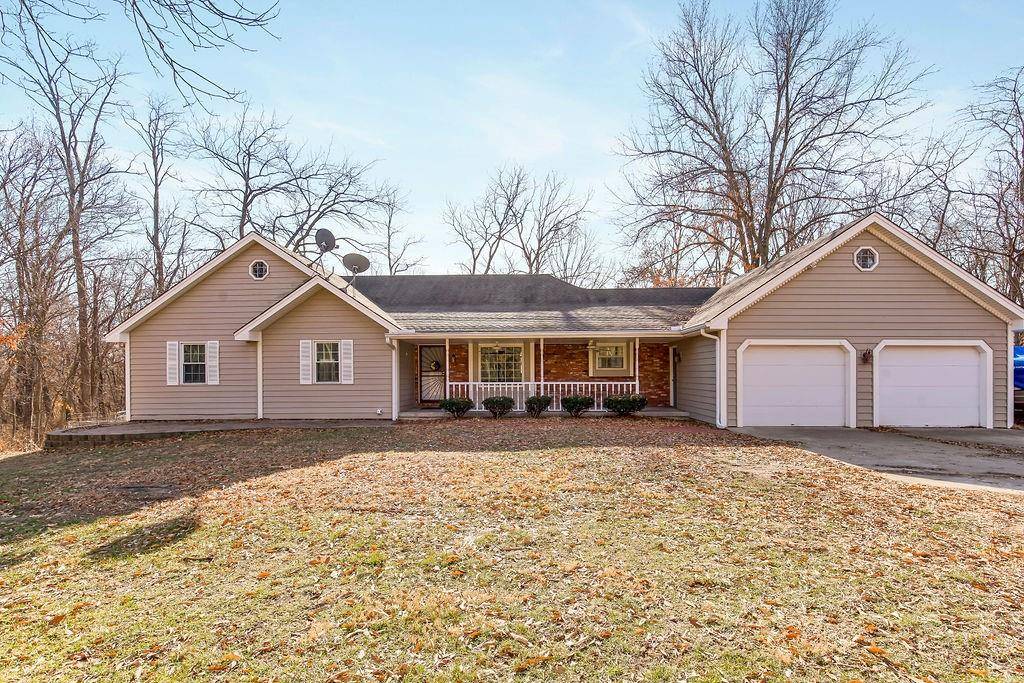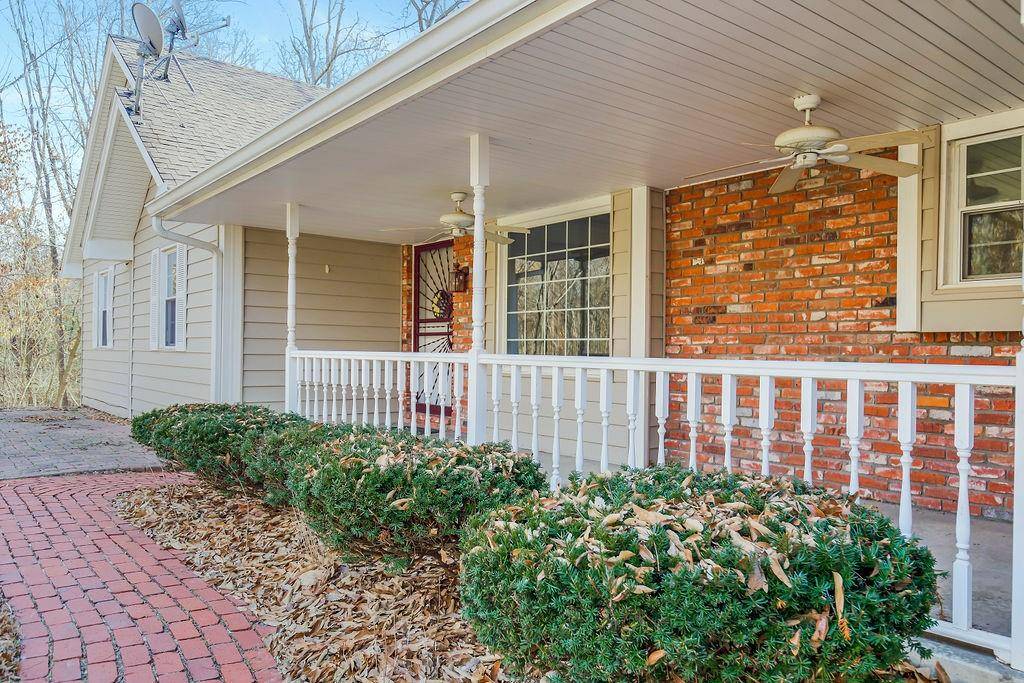$435,000
$435,000
For more information regarding the value of a property, please contact us for a free consultation.
22223 NE 159th ST Kearney, MO 64060
3 Beds
4 Baths
3,718 SqFt
Key Details
Sold Price $435,000
Property Type Single Family Home
Sub Type Single Family Residence
Listing Status Sold
Purchase Type For Sale
Square Footage 3,718 sqft
Price per Sqft $116
Subdivision Oakmont
MLS Listing ID 2414618
Sold Date 02/24/23
Style Traditional
Bedrooms 3
Full Baths 3
Half Baths 1
Year Built 1987
Annual Tax Amount $3,909
Lot Size 4.090 Acres
Acres 4.09
Property Sub-Type Single Family Residence
Source hmls
Property Description
This spacious ranch home is located in the highly sought-after Kearney School District. This house sits on a little over 4 acres of land, completely surrounded by nature, and has walking trails throughout that just need some maintenance. The home features a large living room with vaulted ceilings, big picture windows that offer a great view of the wooded backyard, as well as a floor-to-ceiling brick fireplace. The kitchen offers an eat-in space surrounded by windows and a kitchen island with a built-in cooktop. Just off the kitchen is the laundry room that offers access to the garage and also includes a half bath and a large storage closet. The two-car garage has access to the attic which offers some storage space and rafter access to the rest of the house. Off the opposite side of the kitchen, just off the entry way of the home is the formal dining room. Down the main hallway is the large Master Bedroom, which has a walk-in closet and an en suite with heated floors and a separate shower from the claw foot tub, as well as access to the huge deck. The other bedrooms are just across the hall and both have large closets, the second bedroom also features a built-in desk. Finally, the basement offers a large recreation room and a non-conforming 4th bedroom with an en suite. The basement has a large area not yet finished where the utilities are located that offers plenty of room for storage, and leads into the third garage. The third garage is a John Deere garage that also has workbenches and cabinets built-in along the back wall. Home needs a little love, and could use updating.
Location
State MO
County Clay
Rooms
Other Rooms Main Floor BR, Main Floor Master, Mud Room, Recreation Room, Workshop
Basement Concrete, Finished, Garage Entrance
Interior
Interior Features Ceiling Fan(s), Fixer Up, Kitchen Island, Pantry, Skylight(s), Vaulted Ceiling, Walk-In Closet(s)
Heating Electric, Wood Stove
Cooling Electric
Flooring Carpet, Ceramic Floor, Luxury Vinyl Plank
Fireplaces Number 1
Fireplaces Type Basement, Living Room, Masonry, Wood Burn Stove
Fireplace Y
Appliance Cooktop, Dishwasher, Disposal, Double Oven, Water Softener
Laundry Main Level, Off The Kitchen
Exterior
Exterior Feature Firepit
Parking Features true
Garage Spaces 3.0
Fence Metal
Roof Type Composition
Building
Lot Description Acreage, Treed, Wooded
Entry Level Ranch
Sewer Septic Tank
Water Public
Structure Type Frame, Vinyl Siding
Schools
Elementary Schools Southview
Middle Schools Kearney
High Schools Kearney
School District Kearney
Others
Ownership Private
Acceptable Financing Cash, Conventional
Listing Terms Cash, Conventional
Special Listing Condition As Is
Read Less
Want to know what your home might be worth? Contact us for a FREE valuation!

Our team is ready to help you sell your home for the highest possible price ASAP






