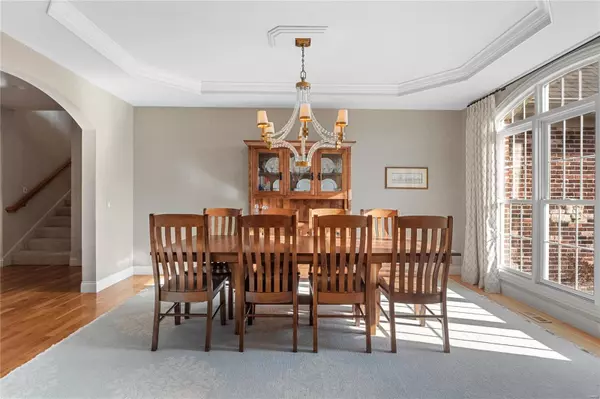$1,380,000
$1,275,000
8.2%For more information regarding the value of a property, please contact us for a free consultation.
11731 Serama DR Des Peres, MO 63131
5 Beds
7 Baths
5,345 SqFt
Key Details
Sold Price $1,380,000
Property Type Single Family Home
Sub Type Residential
Listing Status Sold
Purchase Type For Sale
Square Footage 5,345 sqft
Price per Sqft $258
Subdivision Harwood Hills 4
MLS Listing ID 22078559
Sold Date 02/27/23
Style Other
Bedrooms 5
Full Baths 5
Half Baths 2
Construction Status 15
Year Built 2008
Building Age 15
Lot Size 0.412 Acres
Acres 0.4121
Lot Dimensions 102x176
Property Description
Welcome to 11731 Serama–an entertainer’s dream! This amazing 1.5 story with over 5000 sqft of interior living space and resort-like backyard featuring built-in spa, outdoor kitchen and fireplace was built for enjoying all the comforts of home year round. The well-designed main floor flows beautifully with hardwood floors, arched doorways and is highlighted by the 2 story great room with floor to ceiling windows and gas fireplace. The eat-in chef’s kitchen with its oversized center island is open to the cozy hearth room with vaulted ceiling and wood burning fireplace. A main floor primary suite features a spacious bath, custom walk-in closet and private access to the patio and spa. The 2nd floor is complete with 3 bedroom suites and loft space. When guests arrive you can send them down to the professionally finished lower level with its game and rec rooms, additional sleeping area and home gym. Add in the 3 car garage and location in the Kirkwood Schools and this home really has it all!
Location
State MO
County St Louis
Area Kirkwood
Rooms
Basement Concrete, Bathroom in LL, Egress Window(s), Daylight/Lookout Windows, Partially Finished, Rec/Family Area, Sleeping Area, Sump Pump
Interior
Interior Features Bookcases, High Ceilings, Coffered Ceiling(s), Open Floorplan, High Ceilings, Vaulted Ceiling, Walk-in Closet(s), Some Wood Floors
Heating Dual, Forced Air, Zoned
Cooling Ceiling Fan(s), Electric, Dual, Zoned
Fireplaces Number 3
Fireplaces Type Gas, Woodburning Fireplce
Fireplace Y
Appliance Dishwasher, Disposal, Gas Cooktop, Microwave, Range Hood, Refrigerator, Stainless Steel Appliance(s)
Exterior
Parking Features true
Garage Spaces 3.0
Amenities Available Spa/Hot Tub, Underground Utilities
Private Pool false
Building
Lot Description Backs to Trees/Woods, Fencing, Level Lot
Story 2
Sewer Public Sewer
Water Public
Architectural Style Traditional
Level or Stories Two
Structure Type Brk/Stn Veneer Frnt, Vinyl Siding
Construction Status 15
Schools
Elementary Schools Westchester Elem.
Middle Schools North Kirkwood Middle
High Schools Kirkwood Sr. High
School District Kirkwood R-Vii
Others
Ownership Private
Acceptable Financing Cash Only, Conventional
Listing Terms Cash Only, Conventional
Special Listing Condition Owner Occupied, None
Read Less
Want to know what your home might be worth? Contact us for a FREE valuation!

Our team is ready to help you sell your home for the highest possible price ASAP
Bought with Ryan Goldstein






