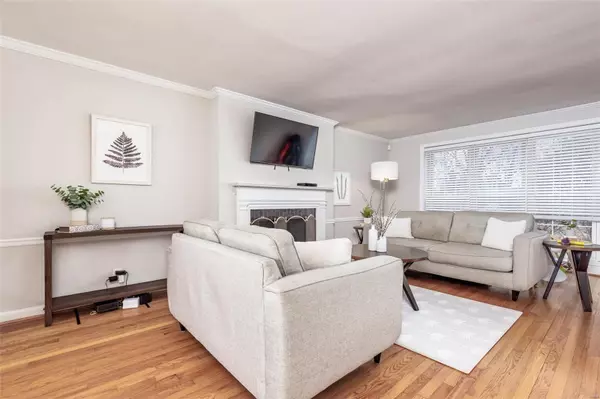$336,808
$325,000
3.6%For more information regarding the value of a property, please contact us for a free consultation.
8435 Stanford AVE University City, MO 63132
3 Beds
2 Baths
1,394 SqFt
Key Details
Sold Price $336,808
Property Type Single Family Home
Sub Type Residential
Listing Status Sold
Purchase Type For Sale
Square Footage 1,394 sqft
Price per Sqft $241
Subdivision Oakbrook Forest
MLS Listing ID 23001580
Sold Date 02/28/23
Style Ranch
Bedrooms 3
Full Baths 1
Half Baths 1
Construction Status 75
Year Built 1948
Building Age 75
Lot Size 0.261 Acres
Acres 0.261
Lot Dimensions 97x130
Property Description
OPEN SUN. Jan. 22nd, 1-4 pm. Highly sought after Oakbrook Forest Ranch! If you like light, bright, airy and CLEAN...this house is for you! 3 bedrooms and 1 1/2 baths with an updated kitchen featuring granite counters and newer appliances situated perfectly between the dining room and sunroom. The shining wood floors are throughout the home. The living room offers a view of the front yard and back yard with big beautiful picture windows and a beautiful gas fireplace. Private, fenced-in back yard great play spot for kids, pets OR a garden. And still, there is the sunroom, a private space for parties or just relaxing at home.
Excellent location, so convenient to Hwy 170 and the airport. Walk to Jilly's Cupcake Bar, Walgreens, Schnucks or Clayton. Close to University City's walking path and now Costco!
New furnace, gutters, gutter guards, new insulation in attic with solar roof attic fan to control temp and humidity. Saves on roof and utilities.
First showings start Sat. Jan 21, 9am
Location
State MO
County St Louis
Area University City
Rooms
Basement Partial, Concrete
Interior
Interior Features Open Floorplan, Special Millwork, Window Treatments, Some Wood Floors
Heating Forced Air
Cooling Ceiling Fan(s), Electric
Fireplaces Number 1
Fireplaces Type Gas
Fireplace Y
Appliance Dishwasher, Disposal, Gas Cooktop, Gas Oven
Exterior
Parking Features true
Garage Spaces 1.0
Private Pool false
Building
Lot Description Corner Lot, Level Lot, Wood Fence
Story 1
Sewer Public Sewer
Water Public
Architectural Style Traditional
Level or Stories One
Structure Type Brick
Construction Status 75
Schools
Elementary Schools Flynn Park Elem.
Middle Schools Brittany Woods
High Schools University City Sr. High
School District University City
Others
Ownership Private
Acceptable Financing Cash Only, Conventional, FHA, VA
Listing Terms Cash Only, Conventional, FHA, VA
Special Listing Condition None
Read Less
Want to know what your home might be worth? Contact us for a FREE valuation!

Our team is ready to help you sell your home for the highest possible price ASAP
Bought with Ann Cordeal






