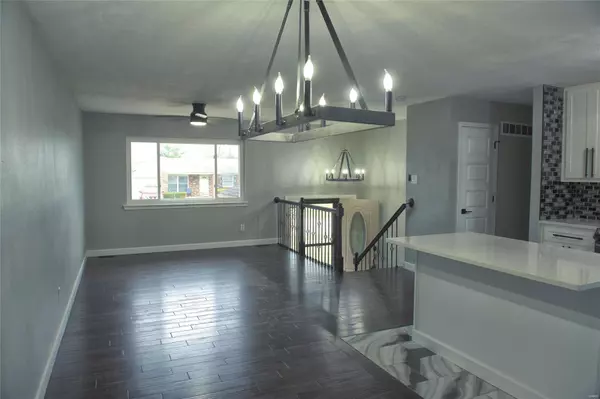$289,500
$300,000
3.5%For more information regarding the value of a property, please contact us for a free consultation.
11764 Relay DR Bridgeton, MO 63044
4 Beds
2 Baths
1,900 SqFt
Key Details
Sold Price $289,500
Property Type Single Family Home
Sub Type Residential
Listing Status Sold
Purchase Type For Sale
Square Footage 1,900 sqft
Price per Sqft $152
Subdivision St James Estates 6
MLS Listing ID 22078067
Sold Date 02/28/23
Style Bi-Level
Bedrooms 4
Full Baths 2
Construction Status 51
Year Built 1972
Building Age 51
Lot Size 10,276 Sqft
Acres 0.2359
Lot Dimensions 75 x 137
Property Description
This listing is not to be missed. The fully renovated 4 bed 2 full bath split level home awaits a new owner. The open living room dining room combo features beautiful hand scraped solid hardwood floors and flows into the kitchen, which is outfitted with Quartz counters, a center island, custom backsplash, under-cabinet lights, an under-mount farmhouse sink, and black stainless-steel appliances. The sliding door leads to a massive two-level deck in the fenced rear yard. Each bedroom has a ceiling fan w/remote, and hand scraped solid hardwood floors. The bathroom on the main features dual vanities and a tub/shower combo with tile backsplash. The lower level features a family room with ceramic tile flooring and gas fireplace, an office/study with French doors, large bedroom room with plenty of closet space, and a full bath.
Don’t miss this rare opportunity…… fully renovated, kitchen appliances included, tons of natural light, and in the high desired Pattonville school district!
Location
State MO
County St Louis
Area Pattonville
Rooms
Basement Fireplace in LL, Full, Daylight/Lookout Windows, Rec/Family Area, Walk-Up Access
Interior
Interior Features Open Floorplan, Carpets, Some Wood Floors
Heating Forced Air
Cooling Ceiling Fan(s)
Fireplaces Number 1
Fireplaces Type Gas
Fireplace Y
Appliance Dishwasher, Disposal, Microwave, Gas Oven, Refrigerator, Stainless Steel Appliance(s)
Exterior
Parking Features true
Garage Spaces 2.0
Private Pool false
Building
Sewer Public Sewer
Water Public
Architectural Style Traditional
Level or Stories Multi/Split
Structure Type Brk/Stn Veneer Frnt
Construction Status 51
Schools
Elementary Schools Robert Drummond Elem.
Middle Schools Holman Middle
High Schools Pattonville Sr. High
School District Pattonville R-Iii
Others
Ownership Private
Acceptable Financing Cash Only, Conventional, FHA, VA
Listing Terms Cash Only, Conventional, FHA, VA
Special Listing Condition Renovated, None
Read Less
Want to know what your home might be worth? Contact us for a FREE valuation!

Our team is ready to help you sell your home for the highest possible price ASAP
Bought with Jeffery Christian






