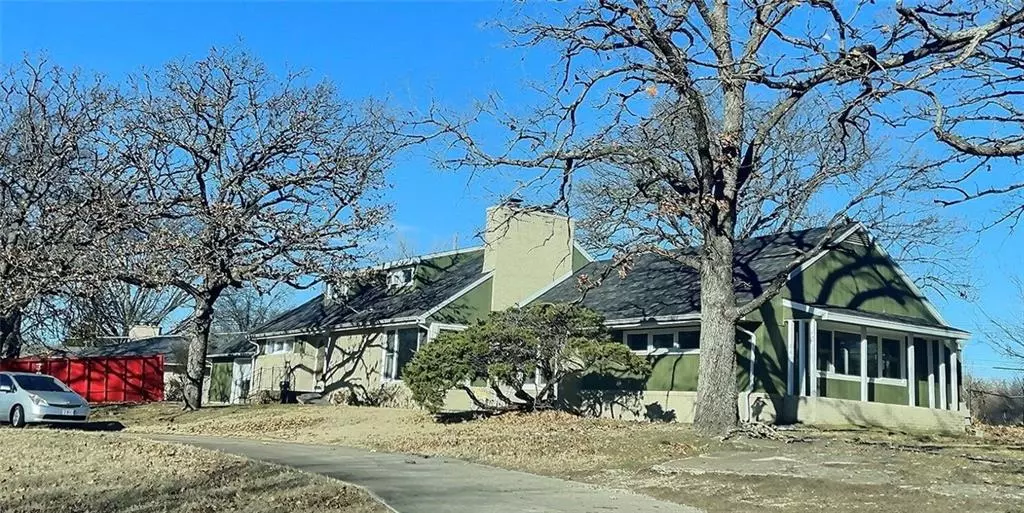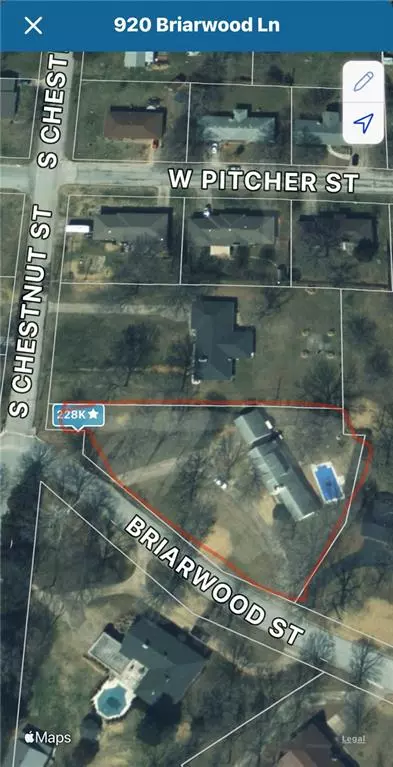$228,000
$228,000
For more information regarding the value of a property, please contact us for a free consultation.
920 Briarwood LN Nevada, MO 64772
4 Beds
3 Baths
2,547 SqFt
Key Details
Sold Price $228,000
Property Type Single Family Home
Sub Type Single Family Residence
Listing Status Sold
Purchase Type For Sale
Square Footage 2,547 sqft
Price per Sqft $89
Subdivision Other
MLS Listing ID 2413812
Sold Date 03/03/23
Bedrooms 4
Full Baths 3
Year Built 1957
Annual Tax Amount $1,667
Lot Size 1.380 Acres
Acres 1.38
Lot Dimensions 272 x202
Property Description
Location, Location Location. These are the three most important words in real estate and this home has it. Briarwood Lane in Nevada Missouri has always beckoned buyers with its beautiful homes on huge lots and winding park-like road vistas. Sitting majestically on a shaded 1.26 acre lot overlooking Briarwood is this 4 bedroom, 3 bathroom story and half home that exudes character. Natural light fills the home from the thermal windows. Room to great your guests in the handsome foyer, the natural hardwood floor won't go unnoticed. With a massive primary bedroom suite on the main level and tucked away on the south end of the home, you will enjoy such good rest. There is a family room or home office or multiple use room leading to the bedroom. It has the second fireplace (decorative) This room has it's own entrance to the home. It would be great for in-law quarters. Every room you need to live is on the main level. Elegant sunken living room with insert fireplace, formal dining room, kitchen and breakfast nook are highlighted by picture windows overlooking your fenced backyard and in-ground pool with newer pump and liner. You will find another bedroom, bathroom and laundry the size of a bedroom (could be converted easily to a 5 bedroom) also on the main level. Upstairs you will find a long landing with a huge cedar lined closet, and other built-ins. The second story is a great place for gaming, guests or hide and seek. The two bedrooms and full bath will be appreciated for separate space. Don't miss the amazing amenities of this abode. You won't want to leave home when you can even vacation at this perfect location! The roof was installed the end of 2022 and professional carpet cleaning is scheduled. Put this one on the Must See list.
Location
State MO
County Vernon
Rooms
Other Rooms Entry, Office
Basement false
Interior
Interior Features Cedar Closet, Ceiling Fan(s), Painted Cabinets
Heating Forced Air, Natural Gas, Wood
Cooling Electric, Window Unit(s)
Flooring Carpet, Laminate, Wood
Fireplaces Number 2
Fireplaces Type Living Room, Wood Burning
Fireplace Y
Appliance Dishwasher, Disposal, Microwave, Refrigerator, Free-Standing Electric Oven
Laundry Laundry Room, Main Level
Exterior
Garage true
Garage Spaces 2.0
Fence Metal
Pool Inground
Amenities Available Pool
Roof Type Composition
Building
Lot Description City Limits, City Lot, Treed
Entry Level 1.5 Stories
Sewer Public/City
Water Public
Structure Type Frame, Wood Siding
Schools
Elementary Schools Nevada
Middle Schools Nevada
High Schools Nevada
School District Nevada
Others
Ownership Private
Acceptable Financing Cash, Conventional, FHA, USDA Loan, VA Loan
Listing Terms Cash, Conventional, FHA, USDA Loan, VA Loan
Read Less
Want to know what your home might be worth? Contact us for a FREE valuation!

Our team is ready to help you sell your home for the highest possible price ASAP







