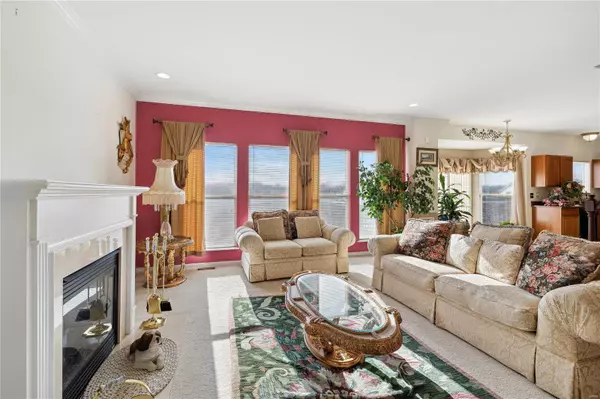$297,000
$300,000
1.0%For more information regarding the value of a property, please contact us for a free consultation.
10 Glen Allen CT Florissant, MO 63034
3 Beds
3 Baths
2,398 SqFt
Key Details
Sold Price $297,000
Property Type Single Family Home
Sub Type Residential
Listing Status Sold
Purchase Type For Sale
Square Footage 2,398 sqft
Price per Sqft $123
Subdivision Richmond Place
MLS Listing ID 22074484
Sold Date 03/03/23
Style A-Frame
Bedrooms 3
Full Baths 2
Half Baths 1
Construction Status 18
Year Built 2005
Building Age 18
Lot Size 10,890 Sqft
Acres 0.25
Lot Dimensions 70x158
Property Description
This 3 bedroom/3 bathroom abode has been loved by the current, original owners and is ready for a new family! Located in the beautiful and quiet subdivision of Richmond Place, this lovely home features customizations that are sure to please!
Fall in love with the 9' ceilings, Mega-Sized Master Suite with tons of closet space, and luxury bathroom with a separate tub & shower, and 2 more generously sized bedrooms with the closet space to match. The eat-in kitchen leads out to a deck, perfect for entertaining, and enjoyment. The large formal dining room is perfect for family dinners and the family room is equipped with a gas fireplace, making it the perfect place to gather. With the ONLY 3 car garage in the subdivision and a walkout basement, this home will be at the TOP of every buyer's list. Don't Miss Out! Schedule a showing TODAY!
Location
State MO
County St Louis
Area Hazelwood Central
Rooms
Basement Concrete, Walk-Out Access
Interior
Heating Forced Air
Cooling Electric
Fireplaces Number 1
Fireplaces Type Gas
Fireplace Y
Exterior
Garage true
Garage Spaces 3.0
Private Pool false
Building
Story 2
Sewer Public Sewer
Water Public
Level or Stories Two
Structure Type Brick Veneer
Construction Status 18
Schools
Elementary Schools Jamestown Elem.
Middle Schools Central Middle
High Schools Hazelwood Central High
School District Hazelwood
Others
Ownership Private
Acceptable Financing Cash Only, Conventional, FHA, VA
Listing Terms Cash Only, Conventional, FHA, VA
Special Listing Condition None
Read Less
Want to know what your home might be worth? Contact us for a FREE valuation!

Our team is ready to help you sell your home for the highest possible price ASAP
Bought with Lisa Alexander






