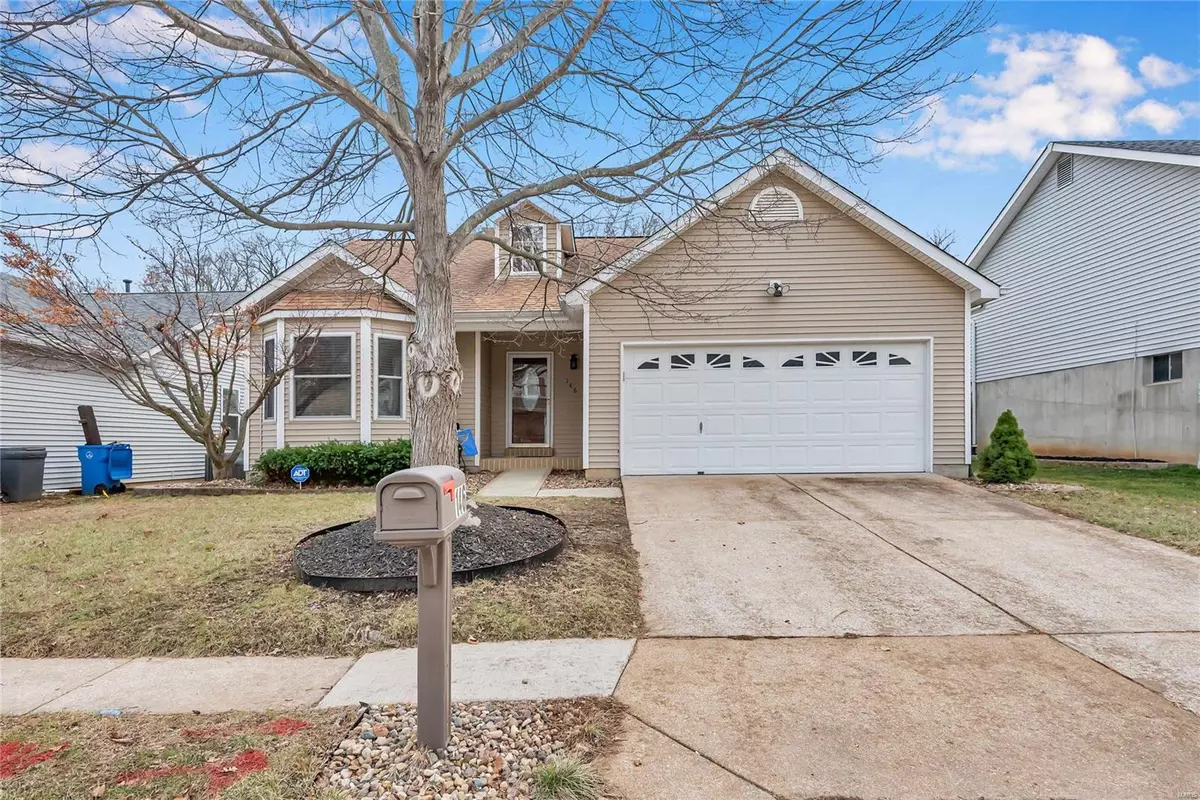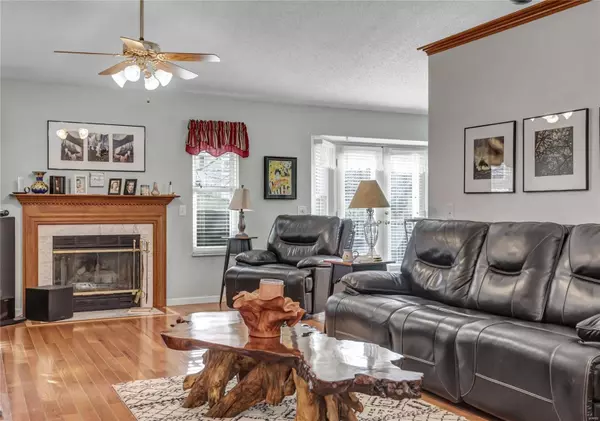$299,900
$299,900
For more information regarding the value of a property, please contact us for a free consultation.
146 Wynstay AVE Valley Park, MO 63088
2 Beds
3 Baths
2,144 SqFt
Key Details
Sold Price $299,900
Property Type Single Family Home
Sub Type Residential
Listing Status Sold
Purchase Type For Sale
Square Footage 2,144 sqft
Price per Sqft $139
Subdivision Dougherty Ferry Woods One
MLS Listing ID 23002188
Sold Date 03/02/23
Style Ranch
Bedrooms 2
Full Baths 3
Construction Status 29
Year Built 1994
Building Age 29
Lot Size 5,458 Sqft
Acres 0.1253
Lot Dimensions 53 x 103
Property Description
As you enter this exceptional home, you immediately notice the gleaming hdwd flrs, vlt ceilings & gas fplc flanked by windows on either side. The breakfast rm boasts a bay window with french doors to composite deck & fenced back yard. The kitchen features silestone cntrs & ss appl included in sale. Just off the kitchen is the main flr laundry which leads to the 2 car garage. The mstr bedrm suite is the perfect place to unwind with bay window & luxury bath with walk in jetted tub, sep shower, dual vanity, walk in closet & ceramic tile flrs. 2nd bedrm with bay window is conveniently located at front of home. Full hall bath completes this level. The lower level provides 800+ sq ft of add'l living space. It consists of a beautiful wet bar & a huge rec/family rm area with recessed lighting, in addition to a 3rd full bath with jetted tub. 6 panel doors, ceiling fans & faux wood blinds. Newer: HVAC, Roof, deck, sump pump, garage door, gutters, faux wood blinds, jacuzzi tub & some lighting.
Location
State MO
County St Louis
Area Valley Park
Rooms
Basement Bathroom in LL, Full, Partially Finished, Concrete, Rec/Family Area, Sump Pump, Storage Space
Interior
Interior Features Open Floorplan, Carpets, Special Millwork, Window Treatments, Vaulted Ceiling, Some Wood Floors
Heating Forced Air
Cooling Ceiling Fan(s), Electric
Fireplaces Number 1
Fireplaces Type Gas
Fireplace Y
Appliance Dishwasher, Disposal, Microwave, Gas Oven, Refrigerator
Exterior
Parking Features true
Garage Spaces 2.0
Amenities Available Underground Utilities
Private Pool false
Building
Lot Description Fencing, Level Lot, Sidewalks, Streetlights
Story 1
Builder Name Lindbergh Properties Inc
Sewer Public Sewer
Water Public
Architectural Style Traditional
Level or Stories One
Structure Type Vinyl Siding
Construction Status 29
Schools
Elementary Schools Valley Park Elem.
Middle Schools Valley Park Middle
High Schools Valley Park Sr. High
School District Valley Park
Others
Ownership Private
Acceptable Financing Cash Only, Conventional, FHA, VA
Listing Terms Cash Only, Conventional, FHA, VA
Special Listing Condition Owner Occupied, None
Read Less
Want to know what your home might be worth? Contact us for a FREE valuation!

Our team is ready to help you sell your home for the highest possible price ASAP
Bought with Teresa Guempel






