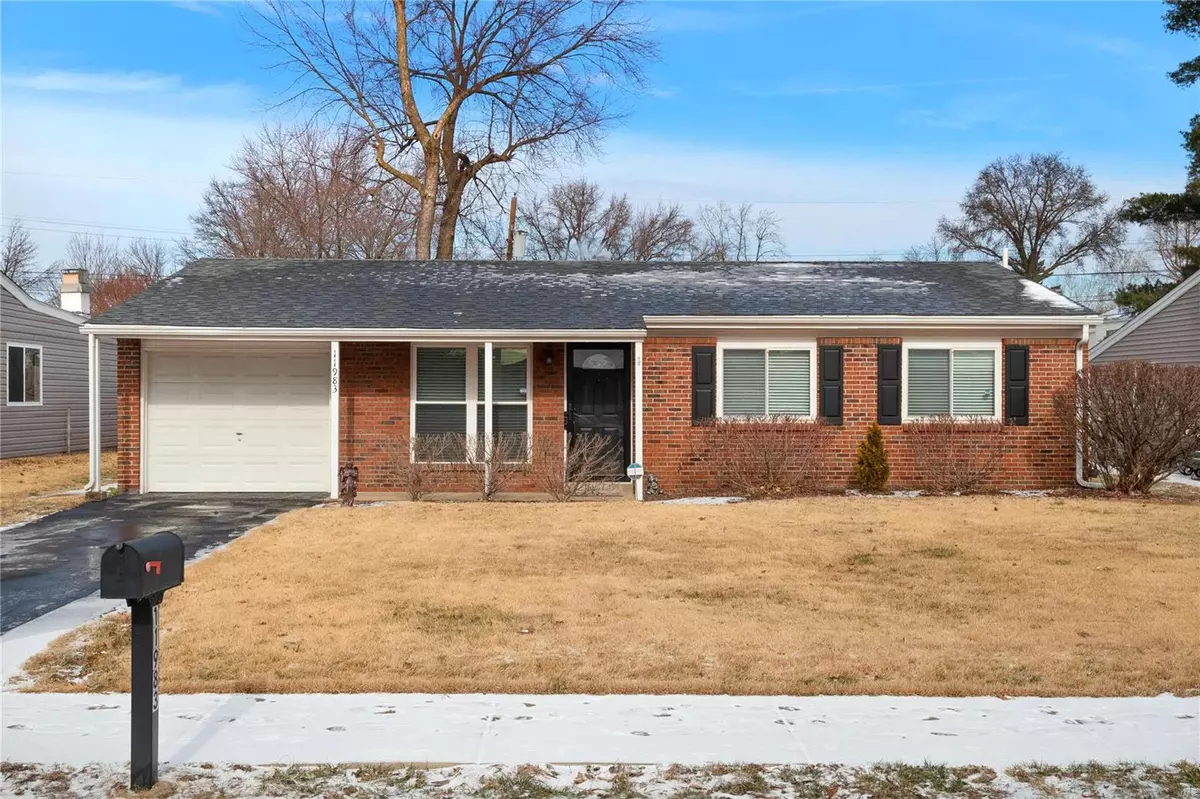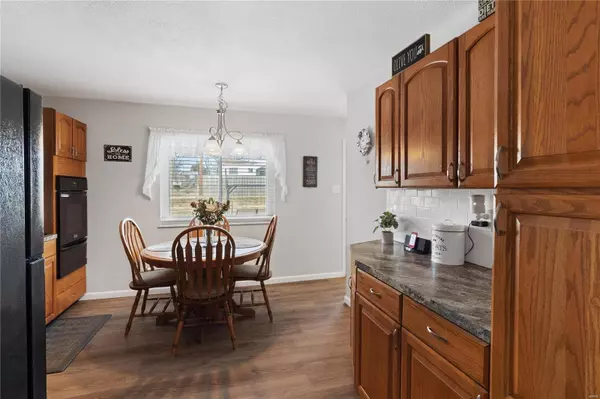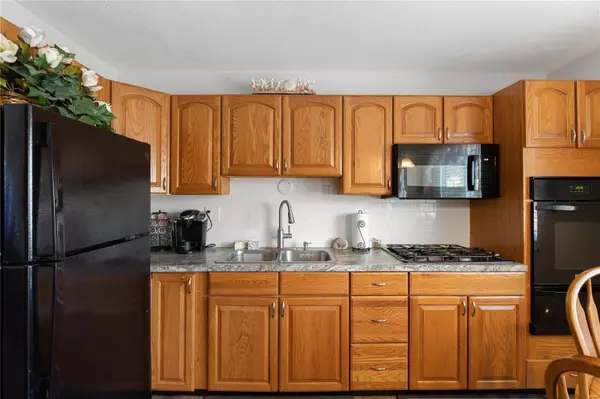$190,000
$180,000
5.6%For more information regarding the value of a property, please contact us for a free consultation.
11983 Brookmont DR Maryland Heights, MO 63043
3 Beds
1 Bath
972 SqFt
Key Details
Sold Price $190,000
Property Type Single Family Home
Sub Type Residential
Listing Status Sold
Purchase Type For Sale
Square Footage 972 sqft
Price per Sqft $195
Subdivision Brookside 3
MLS Listing ID 23005423
Sold Date 03/08/23
Style Ranch
Bedrooms 3
Full Baths 1
Construction Status 61
Year Built 1962
Building Age 61
Lot Size 7,501 Sqft
Acres 0.1722
Lot Dimensions 60x125
Property Description
City of Maryland Heights? Pattonville school district? Major systems & roof 2-3 yrs old? YES, YES, YES! Brookmont will check all your other boxes as well. Luxury vinyl plank flooring throughout, updated fixtures & 6 panel doors are just the start. Large dine in kitchen has tons of counter & cabinet space, built-in microwave, gas cooktop & oven + fridge. A large picture window looks over the level fenced back yard & patio area. The main floor laundry is right off the kitchen as well. Spacious living room with center hall to 3 bedrooms (master with new ceiling fan) & full updated bath. Garage with remote opener has shelving for extra storage. Seller has installed new front storm door with security glass, awning at back door, wired ring doorbell & back yard camera are also included. This home is move in ready and waiting for you!
Location
State MO
County St Louis
Area Pattonville
Rooms
Basement None, Slab
Interior
Interior Features Center Hall Plan, Window Treatments
Heating Forced Air
Cooling Ceiling Fan(s), Electric
Fireplaces Type None
Fireplace Y
Appliance Disposal, Gas Cooktop, Microwave, Gas Oven, Refrigerator
Exterior
Parking Features true
Garage Spaces 1.0
Private Pool false
Building
Lot Description Chain Link Fence, Fencing, Level Lot, Sidewalks, Streetlights
Story 1
Sewer Public Sewer
Water Public
Architectural Style Traditional
Level or Stories One
Structure Type Brk/Stn Veneer Frnt, Vinyl Siding
Construction Status 61
Schools
Elementary Schools Parkwood Elem.
Middle Schools Pattonville Heights Middle
High Schools Pattonville Sr. High
School District Pattonville R-Iii
Others
Ownership Private
Acceptable Financing Cash Only, Conventional, FHA, Government, VA
Listing Terms Cash Only, Conventional, FHA, Government, VA
Special Listing Condition Owner Occupied, None
Read Less
Want to know what your home might be worth? Contact us for a FREE valuation!

Our team is ready to help you sell your home for the highest possible price ASAP
Bought with Kelly Dagenais






