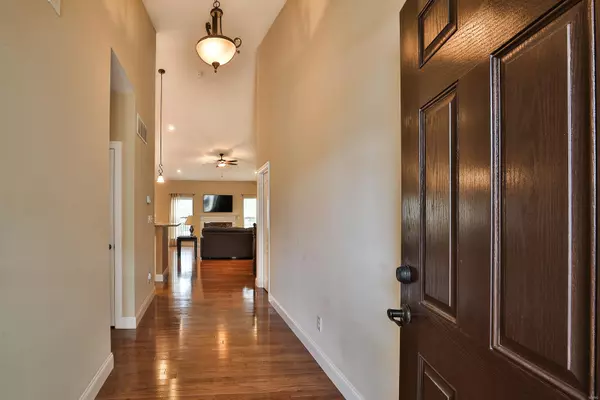$550,000
$565,000
2.7%For more information regarding the value of a property, please contact us for a free consultation.
516 Trevi LN Ballwin, MO 63011
3 Beds
3 Baths
2,571 SqFt
Key Details
Sold Price $550,000
Property Type Condo
Sub Type Condo/Coop/Villa
Listing Status Sold
Purchase Type For Sale
Square Footage 2,571 sqft
Price per Sqft $213
Subdivision Villas At Fountain Plaza 2 The
MLS Listing ID 22077924
Sold Date 03/09/23
Style Villa
Bedrooms 3
Full Baths 3
Construction Status 9
HOA Fees $250/mo
Year Built 2013
Building Age 9
Lot Size 4,051 Sqft
Acres 0.093
Property Description
3Bed/3Full Bath Villa located in the beautiful Villas at Fountain Plaza Subdivision close to shopping & eating establishments. Property showcases an amazing open floor plan w/vaulted ceilings & lovely wood flooring. Breathtaking Great Room flaunts recessed lights, lighted ceiling fan, gas fireplace w/wood mantle. Breakfast Room exhibits vaulted ceiling, chandelier, dual windows & atrium door opening to a 16 x 12 composite Deck w/ a Sun Setter retractable electric awning overlooking trees and walking trail. Stunning Kitchen~ vaulted ceiling, custom cabinets with crown, granite counter tops, ceramic tile back splash, under cabinet lighting, Pantry, double sink w/disposal & extended Breakfast Bar. Large Master Bedroom Suite. Master Bath reveals recessed & vanity lights, dual sink, separate shower, linen closet & walk-in closet. FINISHED Lower level with family room, wet bar, bedroom and private full bath. HOA is $250 a month covers~ trash, landscaping, some insurance , snow removal
Location
State MO
County St Louis
Area Marquette
Rooms
Basement Bathroom in LL, Egress Window(s), Full, Partially Finished, Rec/Family Area, Sleeping Area, Sump Pump
Interior
Interior Features Open Floorplan, Carpets, Window Treatments, Vaulted Ceiling, Walk-in Closet(s), Some Wood Floors
Heating Forced Air
Cooling Electric
Fireplaces Number 1
Fireplaces Type Gas
Fireplace Y
Appliance Dishwasher, Disposal, Dryer, Microwave, Range, Gas Oven, Refrigerator, Washer
Exterior
Parking Features true
Garage Spaces 2.0
Amenities Available High Speed Conn., Private Laundry Hkup, Security System, Trail(s)
Private Pool false
Building
Lot Description Backs to Comm. Grnd, Sidewalks
Story 1
Sewer Public Sewer
Water Public
Architectural Style Traditional
Level or Stories One
Structure Type Brick, Vinyl Siding
Construction Status 9
Schools
Elementary Schools Kehrs Mill Elem.
Middle Schools Crestview Middle
High Schools Marquette Sr. High
School District Rockwood R-Vi
Others
HOA Fee Include Some Insurance, Maintenance Grounds, Snow Removal, Trash
Ownership Private
Acceptable Financing Cash Only, Conventional, VA
Listing Terms Cash Only, Conventional, VA
Special Listing Condition Owner Occupied, None
Read Less
Want to know what your home might be worth? Contact us for a FREE valuation!

Our team is ready to help you sell your home for the highest possible price ASAP
Bought with Kristi Monschein






