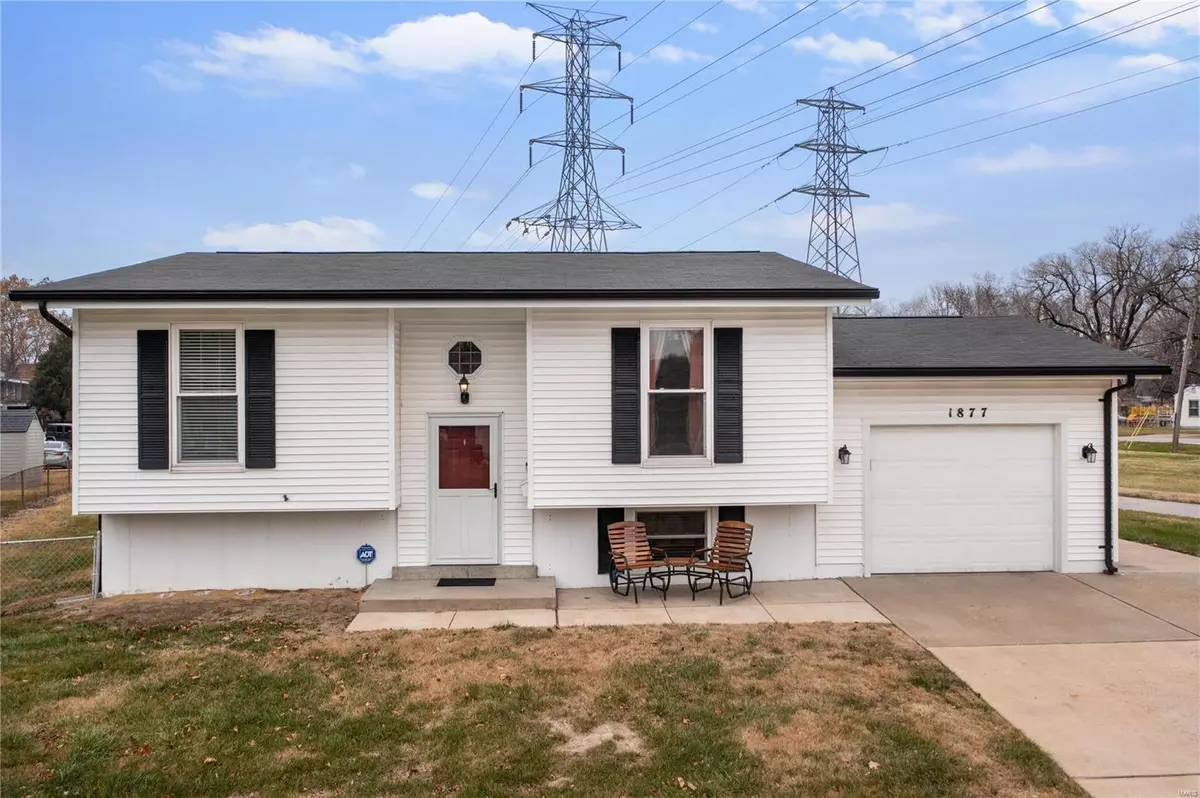$215,000
$214,900
For more information regarding the value of a property, please contact us for a free consultation.
1877 Don Donna DR Florissant, MO 63031
3 Beds
2 Baths
1,600 SqFt
Key Details
Sold Price $215,000
Property Type Single Family Home
Sub Type Residential
Listing Status Sold
Purchase Type For Sale
Square Footage 1,600 sqft
Price per Sqft $134
Subdivision Walker Gardens
MLS Listing ID 22075970
Sold Date 03/09/23
Style Split Foyer
Bedrooms 3
Full Baths 2
Construction Status 52
Year Built 1971
Building Age 52
Lot Size 10,498 Sqft
Acres 0.241
Lot Dimensions 150X70
Property Description
Beautifully maintained 3+ bed, 2 bath home backs to walker elementary & is located next to a walking/biking path that leads to Sunset Park. Low maintenance vinyl siding on the exterior, double wide driveway & extra pad on side of garage. OVERSIZED attached garage 23X14 w/ opener, & man door that leads to backyard patio area This split foyer home features a formal living rm w/ hardwood flrs. Fantastic kitchen has loads of 42" custom cabinets, skylights, gas stove, & microwave. Dining m is open to 20X14 family rm that has a vaulted ceiling, & walls of windows overlooking the fabulous fenced yard, large vinyl deck, & patio area. 3 bedrooms & updated full bathrm w/ tub/shower & sky tube completes the main floor. Lower level features; sleeping room w/ 3 closets & under the stairs storage area, overhead lighting, 18X12 family room/ rec room with wet bar & cabinets, full bathroom w/ shower, laundry room w/ shelving, & storage area. Updated 200 amp elec. Shed in yard. Move in ready!
Location
State MO
County St Louis
Area Hazelwood West
Rooms
Basement Bathroom in LL, Concrete, Rec/Family Area, Sleeping Area, Storage Space
Interior
Interior Features Carpets, Some Wood Floors
Heating Forced Air
Cooling Wall/Window Unit(s), Attic Fan, Electric
Fireplaces Type None
Fireplace Y
Appliance Disposal, Dryer, Microwave, Gas Oven, Refrigerator
Exterior
Garage true
Garage Spaces 1.0
Private Pool false
Building
Lot Description Chain Link Fence, Sidewalks, Streetlights
Sewer Public Sewer
Water Public
Architectural Style Traditional
Level or Stories Multi/Split
Structure Type Vinyl Siding
Construction Status 52
Schools
Elementary Schools Walker Elem.
Middle Schools Northwest Middle
High Schools Hazelwood West High
School District Hazelwood
Others
Ownership Private
Acceptable Financing Cash Only, Conventional, FHA, VA
Listing Terms Cash Only, Conventional, FHA, VA
Special Listing Condition None
Read Less
Want to know what your home might be worth? Contact us for a FREE valuation!

Our team is ready to help you sell your home for the highest possible price ASAP
Bought with Tracey De Simon






