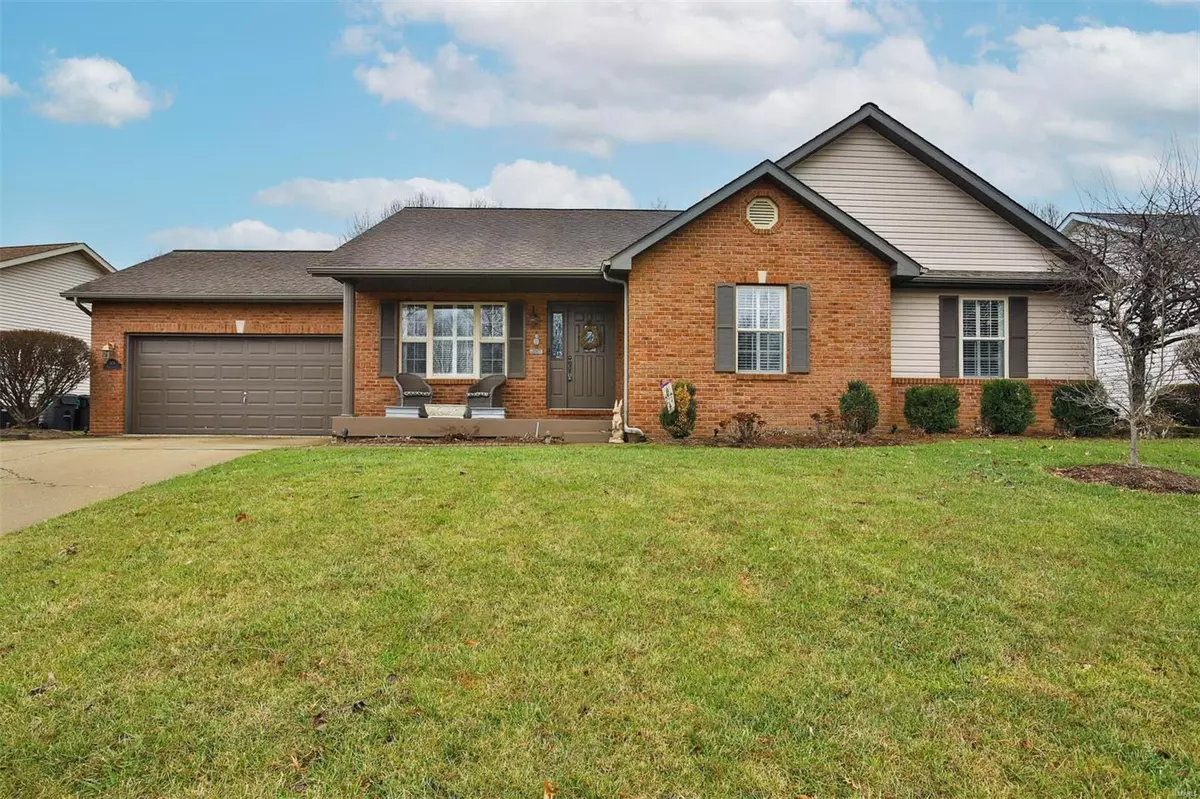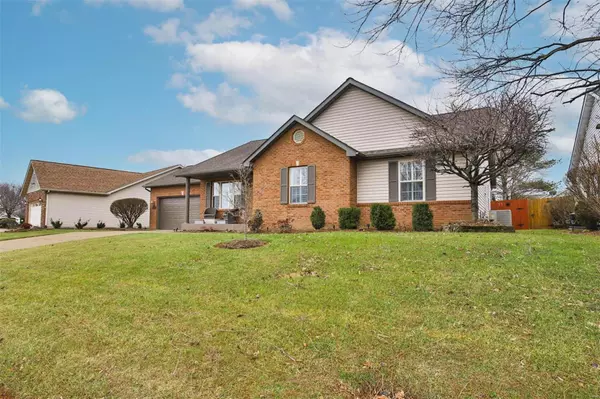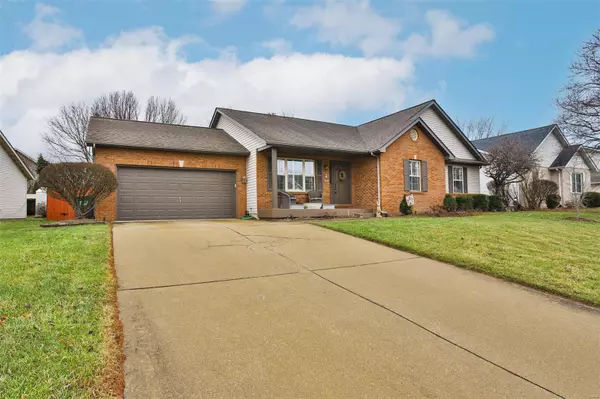$345,000
$319,900
7.8%For more information regarding the value of a property, please contact us for a free consultation.
958 Northwestern AVE Fairview Heights, IL 62208
3 Beds
3 Baths
3,136 SqFt
Key Details
Sold Price $345,000
Property Type Single Family Home
Sub Type Residential
Listing Status Sold
Purchase Type For Sale
Square Footage 3,136 sqft
Price per Sqft $110
Subdivision Fox Creek 3Rd Add
MLS Listing ID 23002137
Sold Date 03/10/23
Style Ranch
Bedrooms 3
Full Baths 2
Half Baths 1
Construction Status 25
Year Built 1998
Building Age 25
Lot Size 8,712 Sqft
Acres 0.2
Lot Dimensions 109x80
Property Description
Welcome to your sleek & spacious 3 bd/2.5 ba dream home. You'll notice the beautiful hardwood floors as you walk in, along w/vaulted ceilings & thermostat-controlled gas fireplace. The recently updated kitchen features SS appliances, granite countertops, deep double sink, decorative stone backsplash, & laundry area converted to a convenient pantry (easily converted back) While the back patio boasts a covered pavilion w/ceiling fan, custom wood burning stone fireplace & hot tub. The primary bedroom offers a walk-in closet & full ensuite bath w/double sinks. Another full bath & 2 more commodious bedrooms finish the main level. Downstairs in the full, finished basement is an expansive rec room & bar area w/appealing yet practical stained concrete floors. Just around the bend you'll find a 1/2 bath, an office, additional sleeping quarters, & laundry room w/a sizeable storage area. All appliances convey w/the home & all basement furniture is negotiable. What more could you possibly ask for?
Location
State IL
County St Clair-il
Rooms
Basement Concrete, Bathroom in LL, Full, Partially Finished, Rec/Family Area, Sleeping Area, Storage Space
Interior
Interior Features Open Floorplan, Window Treatments, Vaulted Ceiling, Some Wood Floors
Heating Forced Air
Cooling Electric
Fireplaces Number 2
Fireplaces Type Gas, Woodburning Fireplce
Fireplace Y
Appliance Dishwasher, Disposal, Dryer, Microwave, Electric Oven, Refrigerator, Stainless Steel Appliance(s), Washer
Exterior
Garage true
Garage Spaces 2.0
Amenities Available Spa/Hot Tub
Waterfront false
Private Pool false
Building
Lot Description Fencing, Level Lot, Streetlights
Story 1
Sewer Public Sewer
Water Public
Architectural Style Traditional
Level or Stories One
Structure Type Brick, Vinyl Siding
Construction Status 25
Schools
Elementary Schools Pontiac-W Holliday Dist 105
Middle Schools Pontiac-W Holliday Dist 105
High Schools Belleville High School-East
School District Pontiac-W Holliday Dist 105
Others
Ownership Private
Acceptable Financing Cash Only, Conventional, FHA, Specl Fincg Call Agt, VA, Other
Listing Terms Cash Only, Conventional, FHA, Specl Fincg Call Agt, VA, Other
Special Listing Condition Owner Occupied, None
Read Less
Want to know what your home might be worth? Contact us for a FREE valuation!

Our team is ready to help you sell your home for the highest possible price ASAP
Bought with Tammy Hines






