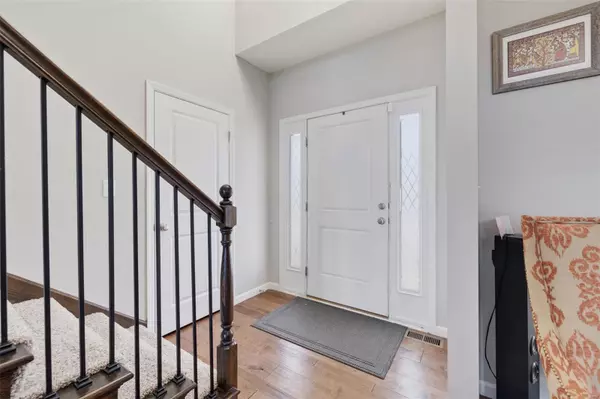$870,000
$899,900
3.3%For more information regarding the value of a property, please contact us for a free consultation.
1254 Fienup Lake DR Chesterfield, MO 63005
5 Beds
5 Baths
4,508 SqFt
Key Details
Sold Price $870,000
Property Type Single Family Home
Sub Type Residential
Listing Status Sold
Purchase Type For Sale
Square Footage 4,508 sqft
Price per Sqft $192
Subdivision Fienup Farms One
MLS Listing ID 22078420
Sold Date 03/24/23
Style Other
Bedrooms 5
Full Baths 4
Half Baths 1
Construction Status 4
HOA Fees $125/ann
Year Built 2019
Building Age 4
Lot Size 9,827 Sqft
Acres 0.2256
Property Description
Looking for that newly built home but don't want the wait? This home was built in 2019 and has all the bells and whistles! Expanded first floor plan includes oversized kitchen with upgraded white cabinetry and silestone quartz counter tops. Main floor master suite features coffered ceilings and luxurious master bath completed with a spacoius double vanity sink and separate tub/shower. 3 additional bedrooms upstairs all feature walk in closets and jack and Jill style bathroom! This home has so much to offer. The newly finished basement provides a huge multimedia space, bonus room currently used as a gym/playroom, home theatre and wet bar. This community has playgrounds, picnic areas/pavillions, lake access and multiple pickleball courts. Don't wait, this house won't last!
Location
State MO
County St Louis
Area Marquette
Rooms
Basement Concrete, Full, Rec/Family Area, Walk-Out Access
Interior
Interior Features High Ceilings, Coffered Ceiling(s), Open Floorplan, Vaulted Ceiling, Walk-in Closet(s)
Heating Forced Air, Zoned
Cooling Electric, Zoned
Fireplace Y
Appliance Dishwasher, Disposal, Double Oven, Dryer, Electric Cooktop, Microwave, Electric Oven, Refrigerator, Stainless Steel Appliance(s), Washer
Exterior
Parking Features true
Garage Spaces 3.0
Private Pool false
Building
Lot Description Fencing, Pond/Lake, Sidewalks, Streetlights, Water View
Story 2
Sewer Public Sewer
Water Public
Architectural Style Traditional
Level or Stories Two
Structure Type Fiber Cement
Construction Status 4
Schools
Elementary Schools Wild Horse Elem.
Middle Schools Crestview Middle
High Schools Marquette Sr. High
School District Rockwood R-Vi
Others
Ownership Private
Acceptable Financing Cash Only, Conventional
Listing Terms Cash Only, Conventional
Special Listing Condition Owner Occupied, None
Read Less
Want to know what your home might be worth? Contact us for a FREE valuation!

Our team is ready to help you sell your home for the highest possible price ASAP
Bought with Terri Rea






