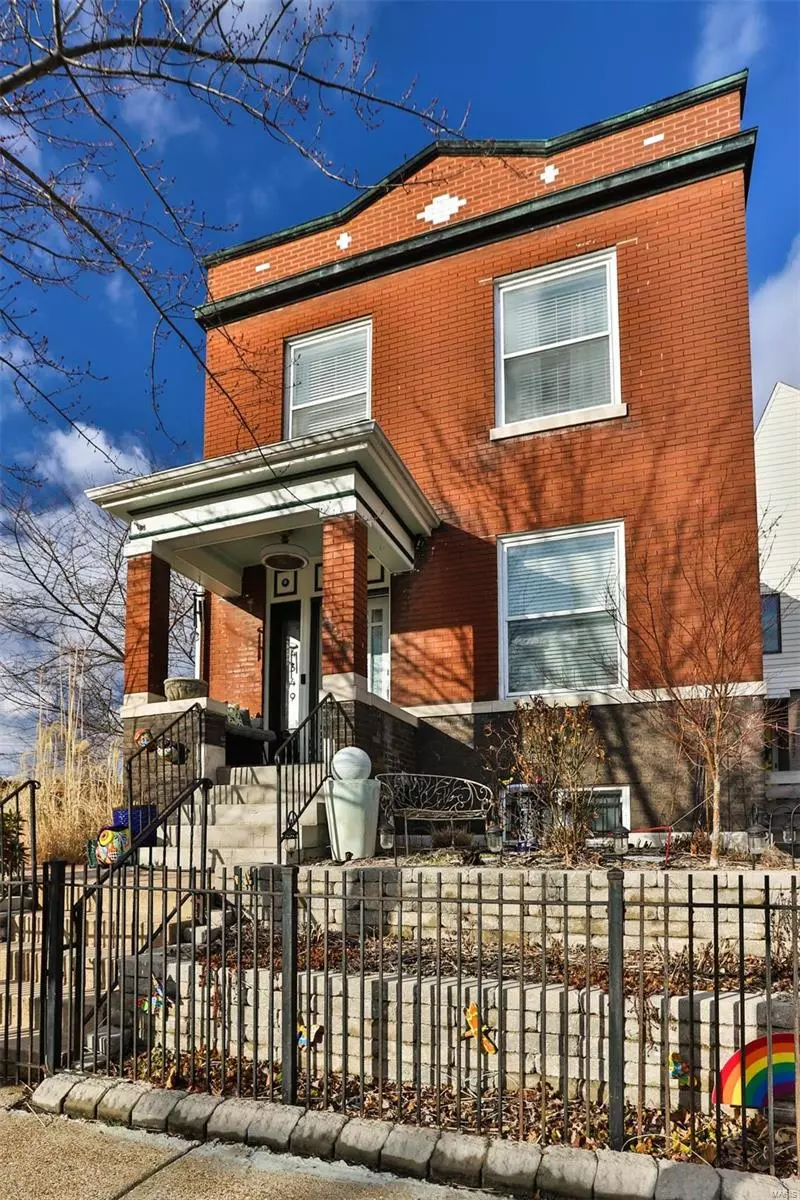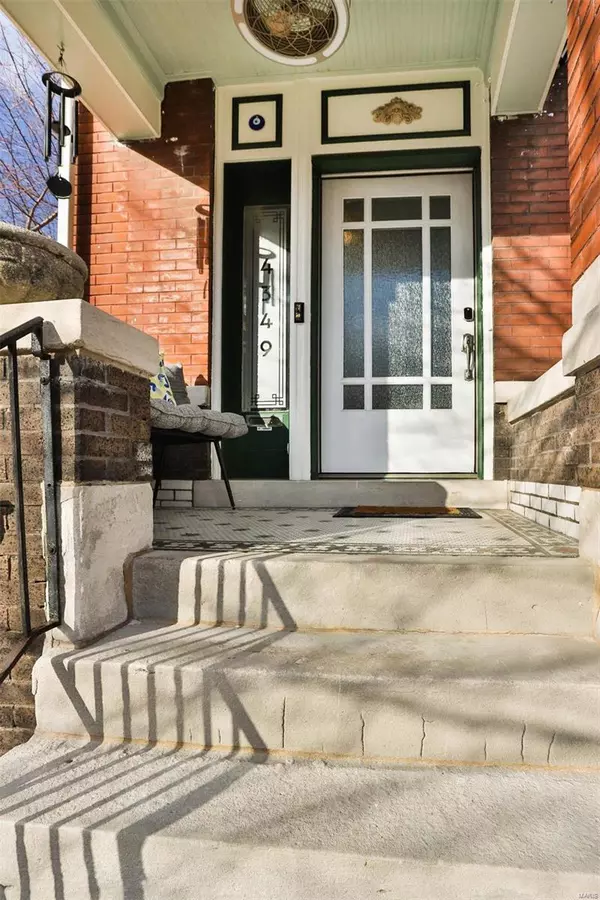$400,000
$389,900
2.6%For more information regarding the value of a property, please contact us for a free consultation.
4349 Gibson AVE St Louis, MO 63110
3 Beds
3 Baths
1,972 SqFt
Key Details
Sold Price $400,000
Property Type Single Family Home
Sub Type Residential
Listing Status Sold
Purchase Type For Sale
Square Footage 1,972 sqft
Price per Sqft $202
Subdivision Mcree Place Add
MLS Listing ID 23006950
Sold Date 03/24/23
Style Other
Bedrooms 3
Full Baths 1
Half Baths 2
Construction Status 113
Year Built 1910
Building Age 113
Lot Size 6,347 Sqft
Acres 0.1457
Lot Dimensions 134x25
Property Description
Oh snap, this inviting 3 bedrooms with 1 full/2 half baths residence offers a bright and open layout with modern updates & historic charm, freshly painted throughout, tall ceilings with beautiful crown molding and millwork, newer flooring, HVAC '22, gorgeous tray ceiling adorning the dining room, and cozy electric fireplace. Enjoy cooking meals in the gorgeous open concept kitchen perfect for entertaining w/gas range, ss appliances, tiled backsplash, and custom center island/breakfast bar. Step out onto the deck and balcony and take in the peaceful atmosphere with the Bug Store Gazebo featuring 7 different rose varietals, lush landscaping, oversized parking pad, and neighboring Community Garden. Take advantage of the convenient location within walking distance of Chouteau Park/Dog Park and all the restaurants, shops, and revelry of the Grove, with easy access to major highways, Forest Park, Central West End, and Medical Campus. This home has it all, make your appt today! Welcome home.
Location
State MO
County St Louis City
Area South City
Rooms
Basement Bathroom in LL, Full, Partially Finished, Rec/Family Area, Storage Space, Walk-Up Access
Interior
Interior Features Open Floorplan, Special Millwork, Some Wood Floors
Heating Forced Air
Cooling Ceiling Fan(s)
Fireplaces Number 1
Fireplaces Type Electric
Fireplace Y
Appliance Dishwasher, Disposal, Microwave, Gas Oven, Refrigerator, Stainless Steel Appliance(s)
Exterior
Parking Features false
Private Pool false
Building
Lot Description Fencing, Level Lot, Park View, Sidewalks, Streetlights
Story 2
Sewer Public Sewer
Water Public
Architectural Style Traditional
Level or Stories Two
Structure Type Brick Veneer
Construction Status 113
Schools
Elementary Schools Adams Elem.
Middle Schools Fanning Middle Community Ed.
High Schools Vashon High
School District St. Louis City
Others
Ownership Private
Acceptable Financing Cash Only, Conventional, FHA, Specl Fincg Call Agt, VA
Listing Terms Cash Only, Conventional, FHA, Specl Fincg Call Agt, VA
Special Listing Condition Renovated, None
Read Less
Want to know what your home might be worth? Contact us for a FREE valuation!

Our team is ready to help you sell your home for the highest possible price ASAP
Bought with Lance Merrick






