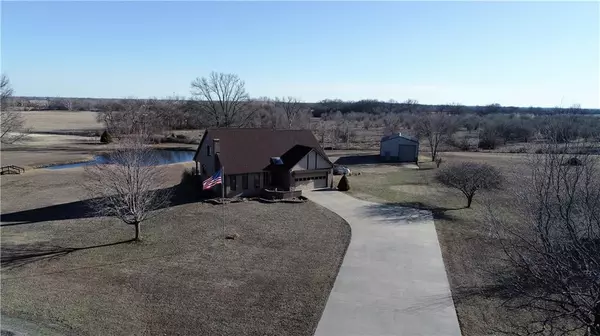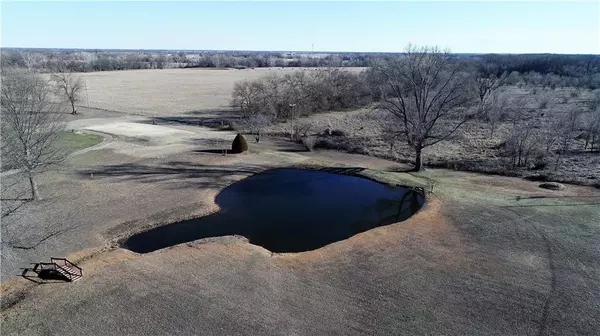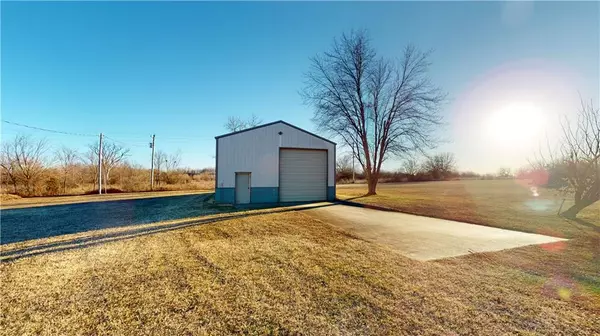$374,900
$374,900
For more information regarding the value of a property, please contact us for a free consultation.
17212 E Quantrill RD Nevada, MO 64772
4 Beds
4 Baths
3,541 SqFt
Key Details
Sold Price $374,900
Property Type Single Family Home
Sub Type Single Family Residence
Listing Status Sold
Purchase Type For Sale
Square Footage 3,541 sqft
Price per Sqft $105
Subdivision None
MLS Listing ID 2422007
Sold Date 03/27/23
Style Traditional
Bedrooms 4
Full Baths 3
Half Baths 1
Year Built 1996
Annual Tax Amount $2,241
Lot Size 2.800 Acres
Acres 2.8
Property Description
Welcome to a one-of-a-kind home on the fairways at Frank E. Peters Golf Course. This all brick 1.5 story residence offers 4 bedrooms, 3.5 bathrooms and is situated on 2.8 acres of lush green lawns and manicured landscaping with a well stocked pond plus a 40'x24' detached shop! The formal living room is spacious with oak hardwood flooring, high vaulted ceilings, and plenty of natural light streaming through the windows overlooking the course's hole two green for picture perfect views any time of day or night!
The kitchen’s custom cabinetry, updated Samsung stainless steel appliances, and granite tops make it an ideal spot to entertain guests or whip up meals for gatherings—all while enjoying stunning views from every window. Well crafted tile work throughout adds even more elegance to this already beautiful space!
The master bedroom walks out onto a large wood deck that overlooks both the pond and golf course area offering peace, privacy, and serenity like no other home can—perfect for sipping your morning coffee while taking in nature’s beauty or curling up with a good book after sunset! With its tranquil setting at the end of a cul-de-sac plus 2 car attached garage there’s no need to look any further – this exquisite property is ready for you now so don't wait another second.
Location
State MO
County Vernon
Rooms
Other Rooms Family Room, Formal Living Room, Main Floor BR, Main Floor Master, Media Room, Recreation Room
Basement true
Interior
Interior Features Ceiling Fan(s), Central Vacuum, Custom Cabinets, Kitchen Island, Stained Cabinets, Vaulted Ceiling, Walk-In Closet(s), Whirlpool Tub
Heating Forced Air, Propane
Cooling Electric
Flooring Carpet, Tile, Wood
Fireplaces Number 1
Fireplaces Type Basement, Gas
Equipment Intercom
Fireplace Y
Appliance Dishwasher, Microwave, Refrigerator, Free-Standing Electric Oven
Laundry Main Level
Exterior
Exterior Feature Sat Dish Allowed
Garage true
Garage Spaces 5.0
Roof Type Composition
Building
Lot Description Acreage, Adjoin Golf Green, Cul-De-Sac, Pond(s)
Entry Level 1.5 Stories
Sewer Septic Tank
Water PWS Dist
Structure Type Brick Veneer
Schools
School District Nevada
Others
Ownership Private
Acceptable Financing Cash, Conventional, FHA, USDA Loan, VA Loan
Listing Terms Cash, Conventional, FHA, USDA Loan, VA Loan
Read Less
Want to know what your home might be worth? Contact us for a FREE valuation!

Our team is ready to help you sell your home for the highest possible price ASAP







