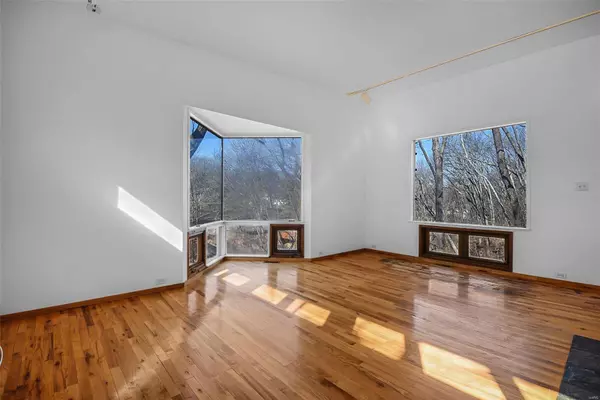$325,000
$274,900
18.2%For more information regarding the value of a property, please contact us for a free consultation.
1119 Twinbrook DR St Louis, MO 63119
1 Bed
1 Bath
1,788 SqFt
Key Details
Sold Price $325,000
Property Type Single Family Home
Sub Type Residential
Listing Status Sold
Purchase Type For Sale
Square Footage 1,788 sqft
Price per Sqft $181
Subdivision Oday Place
MLS Listing ID 23007158
Sold Date 03/31/23
Style Other
Bedrooms 1
Full Baths 1
Construction Status 34
Year Built 1989
Building Age 34
Lot Size 7,405 Sqft
Acres 0.17
Lot Dimensions 51x150x50x150
Property Description
Ever wanted to live in a tree house with privacy, but not move far away? This home is one of a kind & you will find nothing like it on the market today. Located in Rock Hill and designed by Werner Messen, this home is ready for your finishing touches. Pull up and walk onto your 417 sq ft private deck overlooking the woods. Mid Century finishes and expansive windows throughout with gleaming hardwood flooring. 1044 sq ft on the ML, including a spacious living room w/ floor to ceiling windows, wood burning fireplace and French doos opening to your deck. Lower level is finished with an additional 744 sq ft of hardwood& living space. Second bath plumbing is already roughed in and set. This is not a turn-key home. Property is being sold with the 150 x 50 lot next door. Rock Hill does not allow Airbnbs, so please do schedule appointments based on investors. This home is ready for the next owner to make it their own. Property being sold AS-IS, seller to make no repairs or provide occupancy.
Location
State MO
County St Louis
Area Webster Groves
Rooms
Basement Full, Partially Finished, Bath/Stubbed, Walk-Out Access
Interior
Interior Features High Ceilings, Open Floorplan, Some Wood Floors
Heating Forced Air
Cooling Electric
Fireplaces Number 1
Fireplaces Type Gas
Fireplace Y
Appliance Dishwasher, Gas Oven, Refrigerator
Exterior
Garage false
Private Pool false
Building
Lot Description Wooded
Story 1
Sewer Public Sewer
Water Public
Architectural Style Rustic
Level or Stories One
Structure Type Cedar
Construction Status 34
Schools
Elementary Schools Hudson Elem.
Middle Schools Steger Sixth Grade Center
High Schools Webster Groves High
School District Webster Groves
Others
Ownership Private
Acceptable Financing Cash Only, Conventional, Other
Listing Terms Cash Only, Conventional, Other
Special Listing Condition None
Read Less
Want to know what your home might be worth? Contact us for a FREE valuation!

Our team is ready to help you sell your home for the highest possible price ASAP
Bought with Justin Taylor






