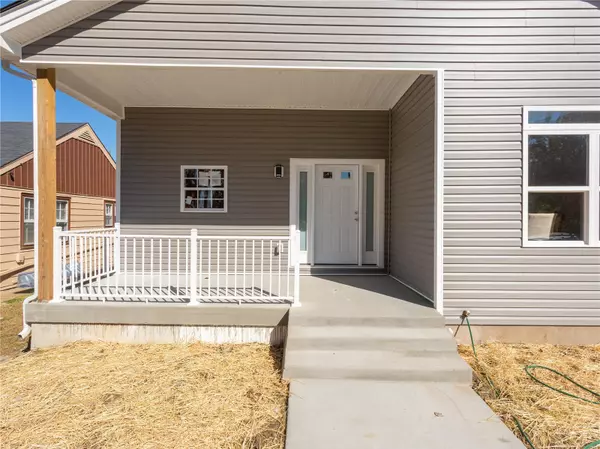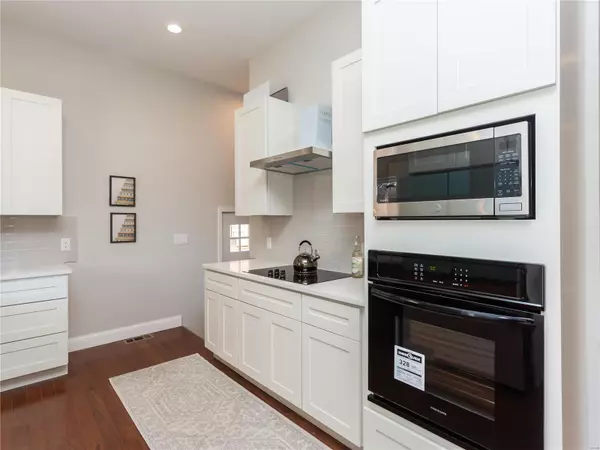$303,500
$299,999
1.2%For more information regarding the value of a property, please contact us for a free consultation.
3751 Robert AVE St Louis, MO 63116
3 Beds
2 Baths
1,580 SqFt
Key Details
Sold Price $303,500
Property Type Single Family Home
Sub Type Residential
Listing Status Sold
Purchase Type For Sale
Square Footage 1,580 sqft
Price per Sqft $192
Subdivision Fields Add
MLS Listing ID 22072611
Sold Date 03/31/23
Style A-Frame
Bedrooms 3
Full Baths 2
Lot Dimensions 43x121x43x121
Property Description
Brand NEW Construction awaiting its new owner, just a couple blocks from Carondelet Park!! No detail was left forgotten on this beautifully thought out floor plan. Some of the special features include 36" wide doorways with solid wood doors, 2x6 construction allows for 6" insulation, making this home very energy efficient. 4" inch wide hardwood flooring all throughout the main living and bedroom areas. Soaring 10ft ceilings. The custom kitchen includes upgraded appliances & quartz counter tops. Tons of recessed lighting throughout. The large primary suite includes a walk-in closet and HUGE master bath. Two additional bedrooms and a large guest bath complete the main floor. The lower level features laundry area and a rough in awaiting your finishing touches. A stately front porch and oversized one car detached garage, are just a few more features. Quality new construction at its finest. Located super conveniently, a quick hop to 55 and downtown and walking distance from the park.
Location
State MO
County St Louis City
Area South City
Rooms
Basement Concrete, Bath/Stubbed, Unfinished
Interior
Interior Features High Ceilings, Walk-in Closet(s), Some Wood Floors
Heating Forced Air
Cooling Electric
Fireplace Y
Appliance Dishwasher, Disposal, Microwave, Range Hood, Electric Oven
Exterior
Parking Features true
Garage Spaces 1.0
Private Pool false
Building
Lot Description Fencing
Story 1
Sewer Public Sewer
Water Public
Architectural Style Craftsman
Level or Stories One
Structure Type Vinyl Siding
Schools
Elementary Schools Walbridge Elem. Community Ed.
Middle Schools Long Middle Community Ed. Center
High Schools Roosevelt High
School District St. Louis City
Others
Ownership Private
Acceptable Financing Cash Only, Conventional, FHA, VA
Listing Terms Cash Only, Conventional, FHA, VA
Special Listing Condition None
Read Less
Want to know what your home might be worth? Contact us for a FREE valuation!

Our team is ready to help you sell your home for the highest possible price ASAP
Bought with Jessica Wallace






