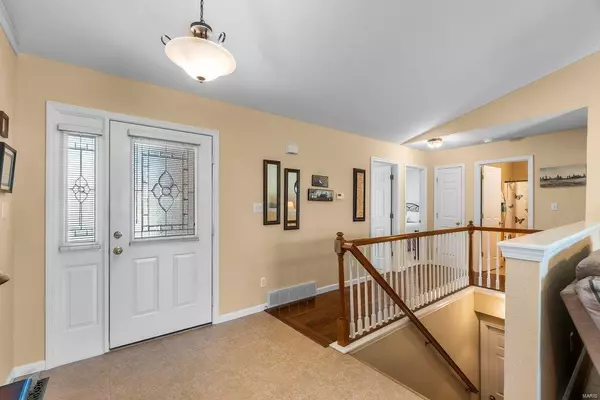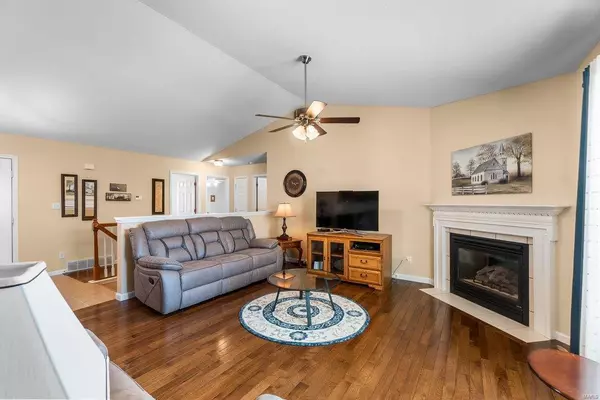$274,900
$274,900
For more information regarding the value of a property, please contact us for a free consultation.
3935 Scenic DR Cape Girardeau, MO 63701
3 Beds
2 Baths
1,605 SqFt
Key Details
Sold Price $274,900
Property Type Single Family Home
Sub Type Residential
Listing Status Sold
Purchase Type For Sale
Square Footage 1,605 sqft
Price per Sqft $171
Subdivision Ashland Court
MLS Listing ID 23005820
Sold Date 04/06/23
Style Ranch
Bedrooms 3
Full Baths 2
Construction Status 25
Year Built 1998
Building Age 25
Lot Size 10,062 Sqft
Acres 0.231
Lot Dimensions 112x90
Property Description
All brick immaculate 3 bed/2 bath home in Ashland Court Subdivision. Very well-maintained home with open floor plan. Vaulted ceilings. Lots of natural light. Wonderful kitchen with granite. Many updates to make this home a great value! Remodeled in 2013 with new stainless appliances and granite countertops, hardwood floors, and vinyl square tiles in kitchen and bath, fresh paint, new toilets and sink. New Window World windows also installed in 2013. New furnace in 2011. Super efficient home with average Ameren bill only $102.35 for 2022! New roof in 2009. New bedroom carpets in 2021. Don't miss the lovely sunroom off the dining area. This is not included in the total square feet. The garage is clean and spacious and has a door to the backyard. The laundry is large and bright between the kitchen and the garage entrance and features a pocket door. The basement is clean and dry and unfinished. Lots of great storage or can be finished to meet your needs.
Location
State MO
County Cape Girardeau
Rooms
Basement Sump Pump, Unfinished
Interior
Interior Features Carpets, Window Treatments, Vaulted Ceiling, Some Wood Floors
Heating Forced Air 90+
Cooling Ceiling Fan(s), Electric
Fireplaces Number 1
Fireplaces Type Gas
Fireplace Y
Appliance Dishwasher, Disposal, Microwave, Electric Oven, Refrigerator, Stainless Steel Appliance(s)
Exterior
Garage true
Garage Spaces 2.0
Waterfront false
Private Pool false
Building
Story 1
Sewer Public Sewer
Water Public
Architectural Style Traditional
Level or Stories One
Structure Type Brick Veneer
Construction Status 25
Schools
Elementary Schools Clippard Elem.
Middle Schools Central Jr. High
High Schools Central High
School District Cape Girardeau 63
Others
Ownership Private
Acceptable Financing Cash Only, Conventional, FHA, Government
Listing Terms Cash Only, Conventional, FHA, Government
Special Listing Condition Some Accessible Features, None
Read Less
Want to know what your home might be worth? Contact us for a FREE valuation!

Our team is ready to help you sell your home for the highest possible price ASAP
Bought with Brianna Biri






