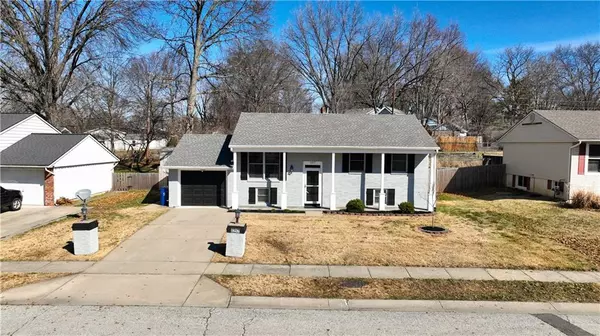$275,000
$275,000
For more information regarding the value of a property, please contact us for a free consultation.
1217 Owen DR Liberty, MO 64068
4 Beds
3 Baths
2,635 SqFt
Key Details
Sold Price $275,000
Property Type Single Family Home
Sub Type Single Family Residence
Listing Status Sold
Purchase Type For Sale
Square Footage 2,635 sqft
Price per Sqft $104
Subdivision Westboro
MLS Listing ID 2425251
Sold Date 04/06/23
Style Traditional
Bedrooms 4
Full Baths 3
Year Built 1961
Annual Tax Amount $2,702
Lot Size 8,276 Sqft
Acres 0.18999082
Property Description
TOTALLY REMODELED HOME! 4 bedrooms, 3 full bathrooms! Newer Plumbing, Electrical, Windows, Drywall, Ceiling, Paint, Refinished hardwood floors on main level, Doors, Lighting & can lighting, Ceiling fans, Trim, Newer Roof/Gutters, HVAC, Newer exterior paint and More! All Remodeled Bathrooms, All New Kitchen with Cabinets & under cabinet lighting, Counters, Island, Two pantries, Desk/Breakfast area, Stainless Appliances, New Sliding back door! Wet bar area in formal dining room, Spacious living room, Large Master Suite with fireplace, Master Bath with double vanity, Walk in Shower, Large walk-in closet, Two other Large bedrooms on main level with hardwood floors and one bedroom is master size! Hall Bathroom with double vanity & Tub/Shower, Lower level Family room with a bar area and small refrigerator, a Movie Room, Full bathroom and 4th bedroom! Awesome laundry with W/D & Laundry sink, Office/work out or other room down the hall. Newer Composite decking & Newer Stone retaining wall, Newer Wood fence, French drain system. TONS of Storage! Excellent Liberty School District, Walk to Park, Pickle Ball courts, Community Center, Walking Trails, Close to shopping & restaurants, Great access to major Roads!
Location
State MO
County Clay
Rooms
Other Rooms Family Room, Formal Living Room, Main Floor BR, Main Floor Master, Office, Workshop
Basement true
Interior
Interior Features All Window Cover, Ceiling Fan(s), Custom Cabinets, Kitchen Island, Painted Cabinets, Pantry, Walk-In Closet(s), Wet Bar
Heating Forced Air
Cooling Electric
Flooring Carpet, Tile, Wood
Fireplaces Number 1
Fireplaces Type Master Bedroom, Wood Burning
Fireplace Y
Appliance Dishwasher, Disposal, Dryer, Exhaust Hood, Humidifier, Refrigerator, Built-In Electric Oven, Stainless Steel Appliance(s), Washer
Laundry Laundry Room, Lower Level
Exterior
Parking Features true
Garage Spaces 1.0
Fence Privacy, Wood
Amenities Available Pickleball Court(s), Play Area, Trail(s)
Roof Type Composition
Building
Lot Description Treed
Entry Level Raised Ranch,Split Entry
Sewer City/Public
Water Public
Structure Type Brick & Frame
Schools
High Schools Liberty
School District Liberty
Others
Ownership Private
Acceptable Financing Cash, Conventional, FHA, VA Loan
Listing Terms Cash, Conventional, FHA, VA Loan
Read Less
Want to know what your home might be worth? Contact us for a FREE valuation!

Our team is ready to help you sell your home for the highest possible price ASAP







