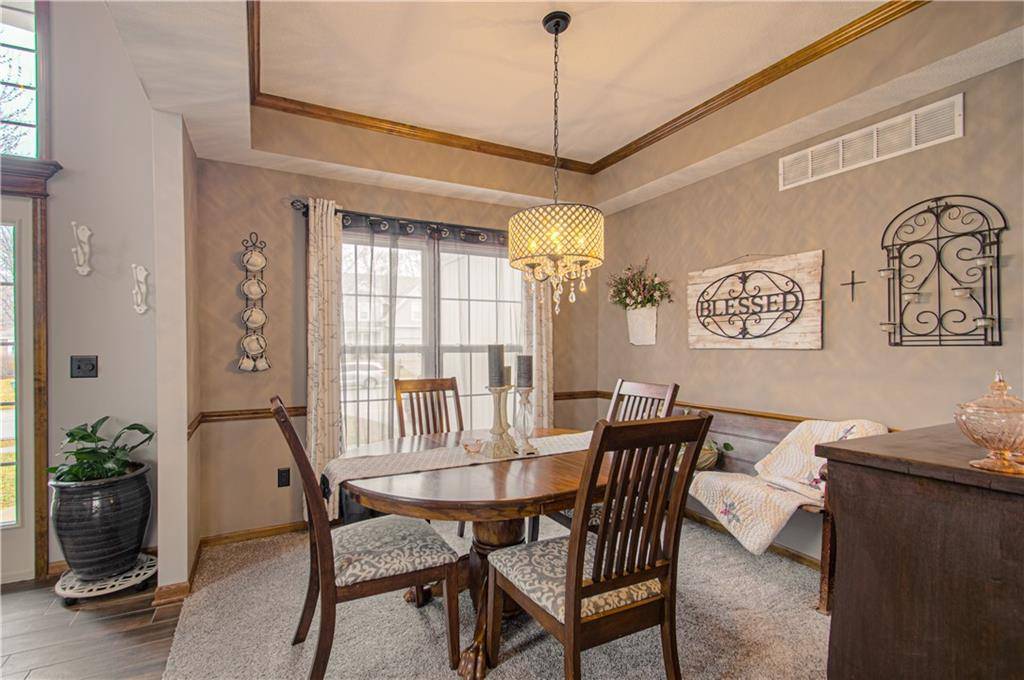$385,000
$385,000
For more information regarding the value of a property, please contact us for a free consultation.
1304 Regency DR Kearney, MO 64060
4 Beds
5 Baths
3,112 SqFt
Key Details
Sold Price $385,000
Property Type Single Family Home
Sub Type Single Family Residence
Listing Status Sold
Purchase Type For Sale
Square Footage 3,112 sqft
Price per Sqft $123
Subdivision Shadowbrook
MLS Listing ID 2423149
Sold Date 04/10/23
Style Traditional
Bedrooms 4
Full Baths 4
Half Baths 1
HOA Fees $20/ann
Year Built 2004
Annual Tax Amount $3,778
Lot Size 8,712 Sqft
Acres 0.2
Property Sub-Type Single Family Residence
Source hmls
Property Description
Welcome Home to this beautiful two story with an open floor plan, that's move in ready! The updates are too many to list but here are a few-granite countertops in the kitchen along with dishwasher, faucet, and garbage disposal. Newer HVAC system, roof, light fixtures, and new carpet/flooring throughout. Enjoy the fenced in backyard from your deck (replaced 2019) or patio that backs to woods. This property has so much to offer! It's a short walk to the community pool located just down the street, grocery store, gas station, and pretty much everything you need is conveniently located close by, including great highway access.
Location
State MO
County Clay
Rooms
Other Rooms Fam Rm Gar Level, Family Room, Recreation Room
Basement Finished, Walk Out
Interior
Interior Features Ceiling Fan(s), Pantry, Walk-In Closet(s), Wet Bar, Whirlpool Tub
Heating Forced Air
Cooling Electric
Flooring Carpet, Laminate, Tile
Fireplaces Number 1
Fireplaces Type Gas Starter, Heat Circulator, Living Room
Fireplace Y
Appliance Dishwasher, Disposal, Microwave, Built-In Electric Oven, Free-Standing Electric Oven
Laundry Laundry Room, Main Level
Exterior
Exterior Feature Storm Doors
Parking Features true
Garage Spaces 2.0
Fence Wood
Amenities Available Pool
Roof Type Composition
Building
Entry Level 2 Stories
Sewer City/Public
Water Public
Structure Type Frame, Wood Siding
Schools
School District Kearney
Others
Ownership Private
Acceptable Financing Cash, Conventional, FHA, USDA Loan, VA Loan
Listing Terms Cash, Conventional, FHA, USDA Loan, VA Loan
Read Less
Want to know what your home might be worth? Contact us for a FREE valuation!

Our team is ready to help you sell your home for the highest possible price ASAP






