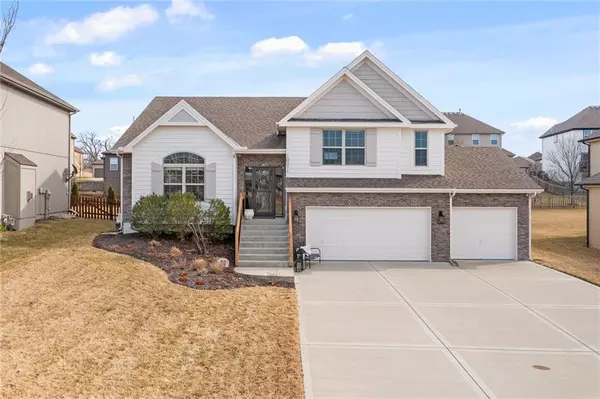$424,000
$424,000
For more information regarding the value of a property, please contact us for a free consultation.
10011 N Hunter AVE Kansas City, MO 64157
4 Beds
3 Baths
2,400 SqFt
Key Details
Sold Price $424,000
Property Type Single Family Home
Sub Type Single Family Residence
Listing Status Sold
Purchase Type For Sale
Square Footage 2,400 sqft
Price per Sqft $176
Subdivision Brentwood Hills
MLS Listing ID 2422531
Sold Date 04/06/23
Style Traditional
Bedrooms 4
Full Baths 3
HOA Fees $31/ann
Year Built 2014
Annual Tax Amount $4,409
Lot Size 9,147 Sqft
Acres 0.21
Property Description
Welcome to this beautiful, updated home in the highly sought after Brentwood Hills community in the Liberty School District! This home has been completely renovated with modern decor and upgrades throughout. Enjoy the newly stained deck and front railing, as well as all new landscaping, for the perfect outdoor living space. Inside, you'll find the kitchen completely updated with Stainless Steel appliances, as well as all bathrooms updated. The interior and exterior of the home have been freshly painted in modern colors, and all lighting, both inside and out, have been upgraded. You'll also appreciate the new A/C and hot water heater. Enjoy the incredible neighborhood amenities-2 swimming pools, walking trails and playgrounds. This home is ready for you and your family to move in and start making memories!
Location
State MO
County Clay
Rooms
Other Rooms Family Room
Basement true
Interior
Interior Features Ceiling Fan(s), Pantry, Prt Window Cover, Vaulted Ceiling, Walk-In Closet(s), Whirlpool Tub
Heating Heat Pump
Cooling Attic Fan, Electric
Flooring Wood
Fireplaces Number 1
Fireplaces Type Gas, Living Room
Fireplace Y
Appliance Dishwasher, Disposal, Microwave, Refrigerator, Built-In Electric Oven, Stainless Steel Appliance(s)
Laundry Bedroom Level, Laundry Room
Exterior
Exterior Feature Sat Dish Allowed
Parking Features true
Garage Spaces 3.0
Fence Wood
Amenities Available Pool, Trail(s)
Roof Type Composition
Building
Lot Description City Lot, Sprinkler-In Ground
Entry Level Front/Back Split
Sewer City/Public
Water Public
Structure Type Frame, Wood Siding
Schools
Elementary Schools Lewis & Clark
Middle Schools South Valley
High Schools Liberty North
School District Liberty
Others
Ownership Private
Read Less
Want to know what your home might be worth? Contact us for a FREE valuation!

Our team is ready to help you sell your home for the highest possible price ASAP







