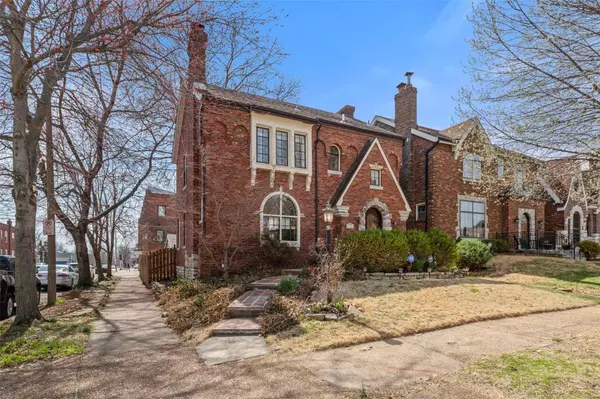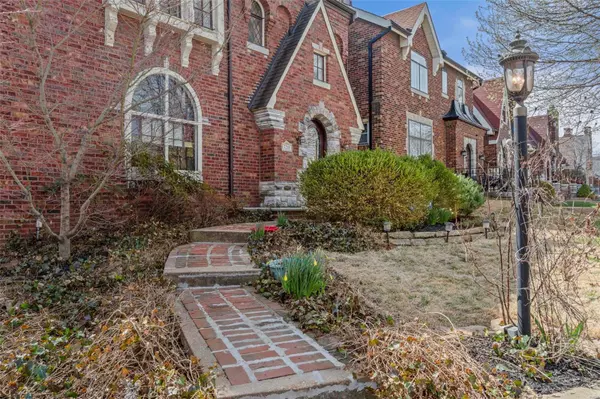$360,000
$350,000
2.9%For more information regarding the value of a property, please contact us for a free consultation.
5200 Lindenwood AVE St Louis, MO 63109
3 Beds
3 Baths
2,090 SqFt
Key Details
Sold Price $360,000
Property Type Single Family Home
Sub Type Residential
Listing Status Sold
Purchase Type For Sale
Square Footage 2,090 sqft
Price per Sqft $172
Subdivision North Hampton Park
MLS Listing ID 23008967
Sold Date 04/13/23
Style Other
Bedrooms 3
Full Baths 2
Half Baths 1
Construction Status 91
Year Built 1932
Building Age 91
Lot Size 3,485 Sqft
Acres 0.08
Lot Dimensions 1120 X 33
Property Description
Gorgeous gingerbread North Hampton Home located on a corner lot, on a extremely sought after street. You will love the beautiful landscaping throughout the property & the fenced yard. This home has so many unique features that will charm you as you tour each floor. Wood Flrs throughout w/ beautiful millwork & stained glass windows. Completely remodeled kitchen w/ custom cabinets, granite counters, center island, stainless appliances, & brkfst bar. Many beautiful windows that bathe the interior of this home w/ light. 2 car detached brick garage. 3 bedrooms w/ wood flrs, full bath w/ green tile and a sitting room compliment the second floor. Partially finished walk out lower level gives you more sq ft as a rec room or area to enjoy your hobbies. This is a lovingly maintained home. When comparing competitive listings this home will definitely give you more bang for your buck. Conveniently located near parks, restaurants, shopping, and highway access and is minutes away from downtown.
Location
State MO
County St Louis City
Area South City
Rooms
Basement Bathroom in LL, Partially Finished, Rec/Family Area, Walk-Out Access
Interior
Interior Features Bookcases, Historic/Period Mlwk, Open Floorplan, Special Millwork, Some Wood Floors
Heating Humidifier, Radiator(s)
Cooling Ceiling Fan(s), Electric
Fireplaces Number 1
Fireplaces Type Gas, Ventless
Fireplace Y
Appliance Dishwasher, Disposal, Microwave, Range Hood, Gas Oven, Refrigerator
Exterior
Garage true
Garage Spaces 2.0
Private Pool false
Building
Lot Description Corner Lot, Level Lot, Sidewalks, Wood Fence
Story 2
Sewer Public Sewer
Water Public
Architectural Style Traditional
Level or Stories Two
Structure Type Brick
Construction Status 91
Schools
Elementary Schools Buder Elem.
Middle Schools Long Middle Community Ed. Center
High Schools Roosevelt High
School District St. Louis City
Others
Ownership Private
Acceptable Financing Cash Only, Conventional, FHA
Listing Terms Cash Only, Conventional, FHA
Special Listing Condition None
Read Less
Want to know what your home might be worth? Contact us for a FREE valuation!

Our team is ready to help you sell your home for the highest possible price ASAP
Bought with Holly Crump






