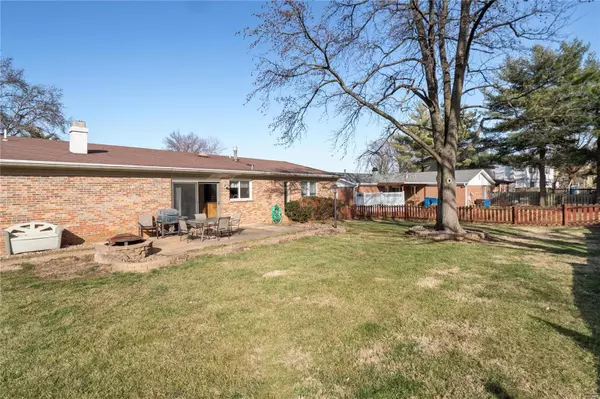$305,000
$294,499
3.6%For more information regarding the value of a property, please contact us for a free consultation.
11838 Beaverton DR Bridgeton, MO 63044
3 Beds
3 Baths
1,795 SqFt
Key Details
Sold Price $305,000
Property Type Single Family Home
Sub Type Residential
Listing Status Sold
Purchase Type For Sale
Square Footage 1,795 sqft
Price per Sqft $169
Subdivision Harmann Estate 4
MLS Listing ID 23005670
Sold Date 04/13/23
Style Ranch
Bedrooms 3
Full Baths 3
Construction Status 47
Year Built 1976
Building Age 47
Lot Size 10,006 Sqft
Acres 0.2297
Lot Dimensions 71' x 122'
Property Description
This beautiful brick home situated in Harmann Estate Subdivision offers abundant living space & features 3 bedrooms, 3 full baths, 2-car garage, & partially finished LL. Upon entering you'll notice the newer LVP flooring throughout. The large LR boasts w/ natural light & has a recessed tv nook w/ built in speakers. The LR flows perfectly into the designated dining space. The FR offers an all brick FP that is steps away from the spacious kitchen, which features great cabinet & storage space, granite countertops, SS appliances, & 3 pantries. The sliding glass door gives access to the patio & fenced yard. The primary bedroom includes 2 closets, a full bath w/ vanity & shower. 2 addtl bedrooms w/ double closets & the laundry room complete the main level. The LL provides entertainment space w/ a huge recreation area, bar (that will stay) & full bath. Many storage options available & room to finish off more of the LL. 3 yr old HVAC system. 5 yr old water heater. Make your appointment today!
Location
State MO
County St Louis
Area Pattonville
Rooms
Basement Bathroom in LL, Full, Partially Finished, Rec/Family Area
Interior
Heating Forced Air
Cooling Ceiling Fan(s), Electric
Fireplaces Number 1
Fireplaces Type Woodburning Fireplce
Fireplace Y
Appliance Dishwasher, Microwave, Electric Oven, Refrigerator, Stainless Steel Appliance(s)
Exterior
Parking Features true
Garage Spaces 2.0
Private Pool false
Building
Lot Description Fencing
Story 1
Sewer Public Sewer
Water Public
Architectural Style Traditional
Level or Stories One
Structure Type Brick Veneer, Vinyl Siding
Construction Status 47
Schools
Elementary Schools Bridgeway Elem.
Middle Schools Pattonville Heights Middle
High Schools Pattonville Sr. High
School District Pattonville R-Iii
Others
Ownership Private
Acceptable Financing Cash Only, Conventional, FHA, VA
Listing Terms Cash Only, Conventional, FHA, VA
Special Listing Condition None
Read Less
Want to know what your home might be worth? Contact us for a FREE valuation!

Our team is ready to help you sell your home for the highest possible price ASAP
Bought with Amanda Alejandro






