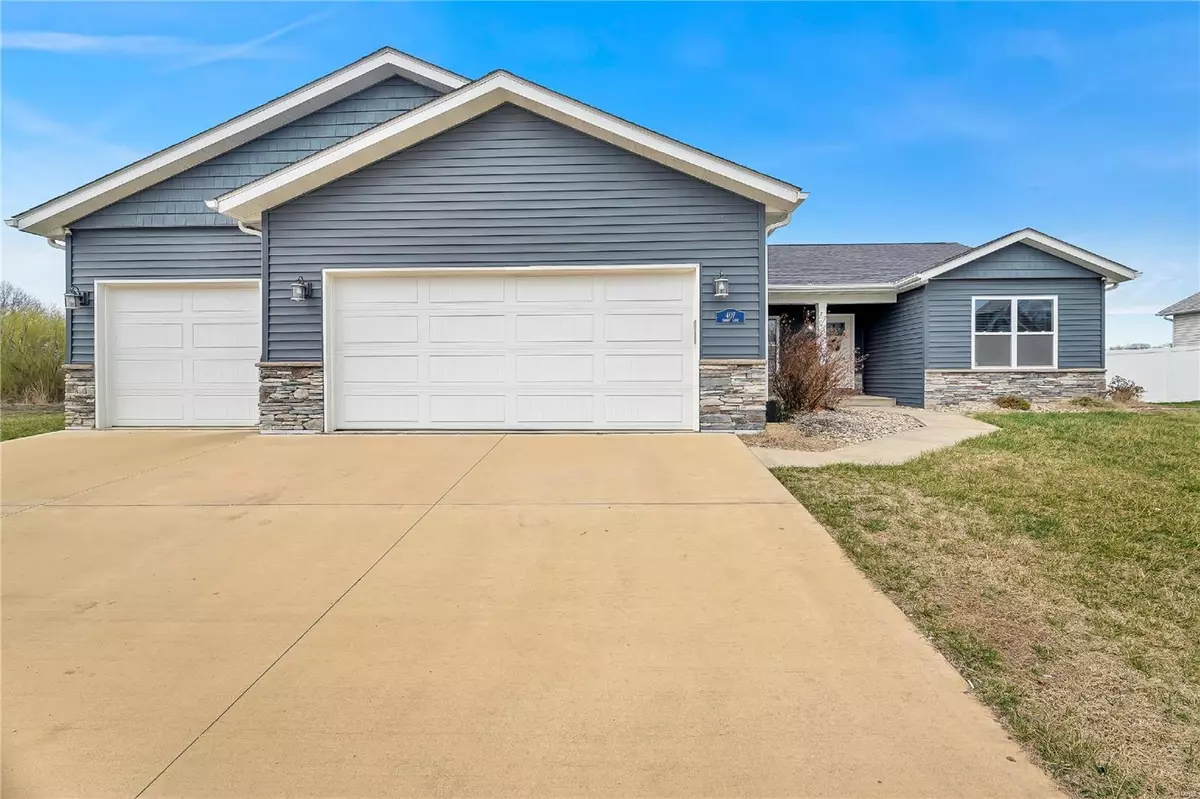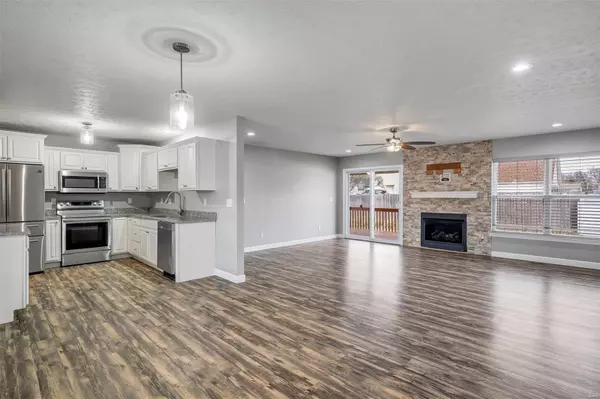$285,000
$270,000
5.6%For more information regarding the value of a property, please contact us for a free consultation.
407 SAMMY LN Caseyville, IL 62232
3 Beds
2 Baths
1,538 SqFt
Key Details
Sold Price $285,000
Property Type Single Family Home
Sub Type Residential
Listing Status Sold
Purchase Type For Sale
Square Footage 1,538 sqft
Price per Sqft $185
Subdivision Emerald Valley Estates
MLS Listing ID 23012668
Sold Date 04/14/23
Style Ranch
Bedrooms 3
Full Baths 2
Construction Status 5
Year Built 2018
Building Age 5
Lot Size 10,454 Sqft
Acres 0.24
Lot Dimensions 90x115.7x90x.115.7
Property Description
Welcome home to Emerald Valley Estates. Craftsman style ranch offers open concept & split bedroom layout. Modern finishes and upgrades allow you to move in! Gorgeous custom kitchen with solid surface counters and stainless steel appliances open with breakfast space open to Great room which is finished in up to date color schemes with gas fireplace and access to the back deck! Large Master suite walks out to the covered deck is completed by full bath with dual walk-in closets finished with custom organization. 2 nicely sized guest rooms, guest bath & laundry complete the main level. Basement is partially insulated, offers egress window for future room as well as bath plumbing. Great layout for a future recreational space! Home is upgraded with custom touches such as exterior stone accent, outdoor fan on covered deck with steps, whole house humidified, craftsman style doors, custom accent wall paneling, custom bath storage cabinets and more. Schedule your tour today, it won't last!
Location
State IL
County St Clair-il
Rooms
Basement Concrete, Egress Window(s), Concrete, Bath/Stubbed, Sump Pump, Storage Space
Interior
Interior Features Open Floorplan, Carpets, Window Treatments, Walk-in Closet(s)
Heating Forced Air
Cooling Electric
Fireplaces Number 1
Fireplaces Type Gas
Fireplace Y
Appliance Dishwasher, Microwave, Electric Oven, Refrigerator, Stainless Steel Appliance(s)
Exterior
Garage true
Garage Spaces 3.0
Waterfront false
Private Pool false
Building
Lot Description Level Lot
Story 1
Builder Name EJS CUSTOM HOMES
Sewer Public Sewer
Water Public
Architectural Style Craftsman
Level or Stories One
Structure Type Brk/Stn Veneer Frnt, Vinyl Siding
Construction Status 5
Schools
Elementary Schools Collinsville Dist 10
Middle Schools Collinsville Dist 10
High Schools Collinsville
School District Collinsville Dist 10
Others
Ownership Private
Acceptable Financing Cash Only, Conventional, FHA, VA
Listing Terms Cash Only, Conventional, FHA, VA
Special Listing Condition Tax Exemptions, Owner Occupied, None
Read Less
Want to know what your home might be worth? Contact us for a FREE valuation!

Our team is ready to help you sell your home for the highest possible price ASAP
Bought with Toni Lucas






