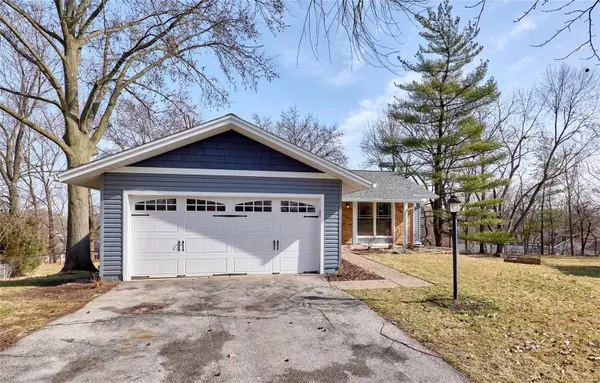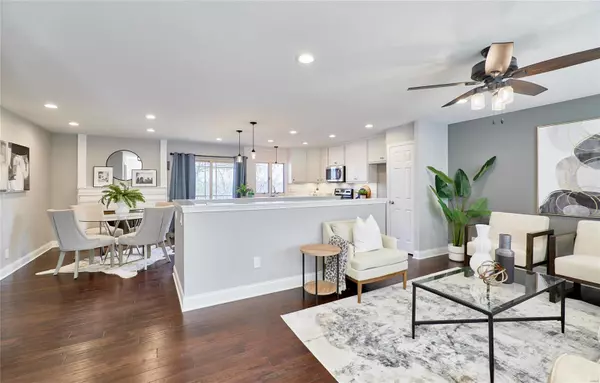$320,000
$310,000
3.2%For more information regarding the value of a property, please contact us for a free consultation.
2194 Cherrycove CT Maryland Heights, MO 63043
3 Beds
2 Baths
1,134 SqFt
Key Details
Sold Price $320,000
Property Type Single Family Home
Sub Type Residential
Listing Status Sold
Purchase Type For Sale
Square Footage 1,134 sqft
Price per Sqft $282
Subdivision Pheasant Run
MLS Listing ID 23007497
Sold Date 04/13/23
Style Ranch
Bedrooms 3
Full Baths 2
Construction Status 53
HOA Fees $31/ann
Year Built 1970
Building Age 53
Lot Size 9,322 Sqft
Acres 0.214
Lot Dimensions 42x140x153x128
Property Description
Spectacular Ranch on quiet cul-de-sac lot, in sought after Pheasant Run Subdivision, & Top Rated Parkway Schools! This 3 bed 2 bath showplace has many recent updates, open floor plan, & lots of entertaining space. Fresh paint & hand scraped hardwood floors welcome you. Left of the foyer, french doors open to bedroom that is also a perfect office. Large family room flows into kitchen & hearth room w/ fireplace. Incredible kitchen has huge island & breakfast bar, stainless appliances, 42” cabinets, full backsplash, & granite. Kitchen overlooks 28’x12’ Deck & fenced backyard. Down the hall is amazing updated bath, & 3 bedrooms. Master suite boasts a beautifully appointed spa-like bath. Large unfinished walk-out basement has tons of storage space, egress windows, rough-ins for bathroom, & is full of potential. Some updates: Roof-2018. Siding, Soffits, Gutters, Garage-2020. Fantastic location, close to shopping, dining, recreation, trails, Creve Coeur Park, and Maryland Heights Rec Center!
Location
State MO
County St Louis
Area Parkway North
Rooms
Basement Concrete, Egress Window(s), Full, Concrete, Bath/Stubbed, Unfinished, Walk-Out Access
Interior
Interior Features Open Floorplan, Carpets, Some Wood Floors
Heating Forced Air, Humidifier
Cooling Electric
Fireplaces Number 1
Fireplaces Type Woodburning Fireplce
Fireplace Y
Appliance Central Vacuum, Dishwasher, Disposal, Energy Star Applianc, Microwave, Electric Oven, Stainless Steel Appliance(s)
Exterior
Parking Features true
Garage Spaces 2.0
Private Pool false
Building
Lot Description Backs to Comm. Grnd, Cul-De-Sac, Level Lot, Partial Fencing, Sidewalks
Story 1
Sewer Public Sewer
Water Public
Architectural Style Traditional
Level or Stories One
Structure Type Brick Veneer, Vinyl Siding
Construction Status 53
Schools
Elementary Schools Mckelvey Elem.
Middle Schools Northeast Middle
High Schools Parkway North High
School District Parkway C-2
Others
Ownership Private
Acceptable Financing Cash Only, Conventional, FHA
Listing Terms Cash Only, Conventional, FHA
Special Listing Condition None
Read Less
Want to know what your home might be worth? Contact us for a FREE valuation!

Our team is ready to help you sell your home for the highest possible price ASAP
Bought with Melissa Anderson






