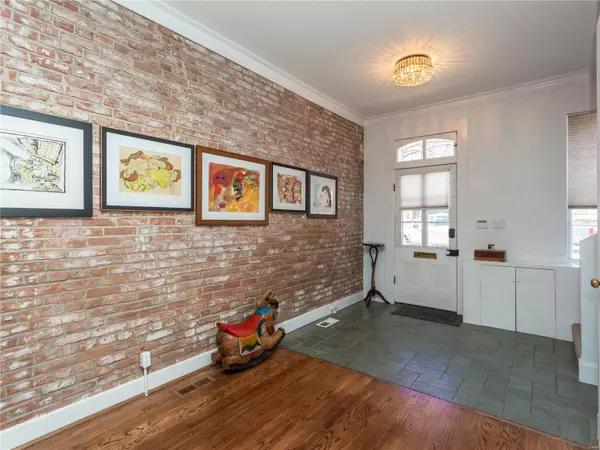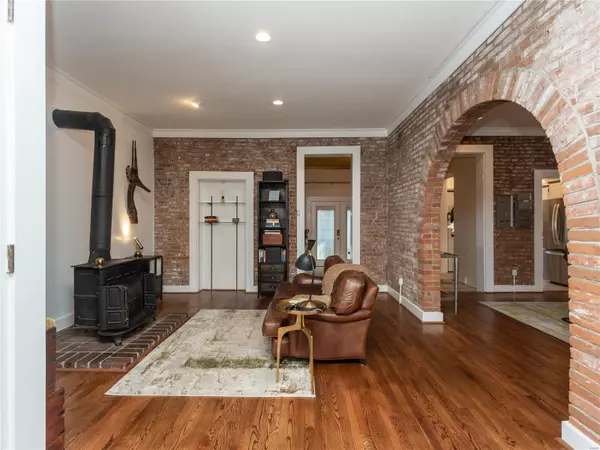$436,000
$429,000
1.6%For more information regarding the value of a property, please contact us for a free consultation.
2224 S 11th ST St Louis, MO 63104
4 Beds
4 Baths
3,670 SqFt
Key Details
Sold Price $436,000
Property Type Single Family Home
Sub Type Residential
Listing Status Sold
Purchase Type For Sale
Square Footage 3,670 sqft
Price per Sqft $118
Subdivision Allens Add
MLS Listing ID 23006089
Sold Date 04/13/23
Style Other
Bedrooms 4
Full Baths 4
Construction Status 138
Year Built 1885
Building Age 138
Lot Size 4,613 Sqft
Acres 0.1059
Lot Dimensions 121x38x121x35
Property Description
This historic 3 story beauty in Soulard has been home to generations since 1885. Keeping its age true to charm, it includes high ceilings, large archways, exposed brick and millwork throughout the nearly 3700 sq ft home. The main level includes a living room with fireplace, formal dining room, family room with 2nd fireplace, kitchen, full bath, main floor laundry & sitting room. From the sitting room you can access the deck, fenced yard that includes small pond feature & brick walkway to the covered parking. 2nd floor includes a primary bedroom, large en-suite bath & large walk-in closet/dressing room, an office, bonus room, 2 additional bedrooms, full bath and a spacious light filled sun-room. 3rd floor includes a 4th bedroom & full bath- this 678 sq ft space could be used as a home gym or study. Partially finished basement has a bonus room for hobbies, utility room & workshop.Deck was replaced in 2020 and check out the solar panels-this can greatly reduces monthly utility costs!
Location
State MO
County St Louis City
Area Central East
Rooms
Basement Full, Partially Finished, Rec/Family Area, Walk-Out Access
Interior
Interior Features Bookcases, Historic/Period Mlwk, Open Floorplan, Special Millwork, Window Treatments, Walk-in Closet(s), Some Wood Floors
Heating Forced Air, Zoned
Cooling Electric, Zoned
Fireplaces Number 2
Fireplaces Type Freestanding/Stove, Gas
Fireplace Y
Appliance Dishwasher, Disposal, Microwave, Gas Oven
Exterior
Parking Features false
Private Pool false
Building
Lot Description Sidewalks
Sewer Public Sewer
Water Public
Architectural Style Historic
Level or Stories Three Or More
Structure Type Brick
Construction Status 138
Schools
Elementary Schools Sigel Elem. Comm. Ed. Center
Middle Schools Fanning Middle Community Ed.
High Schools Roosevelt High
School District St. Louis City
Others
Ownership Private
Acceptable Financing Cash Only, Conventional, FHA, Government, VA
Listing Terms Cash Only, Conventional, FHA, Government, VA
Special Listing Condition Owner Occupied, None
Read Less
Want to know what your home might be worth? Contact us for a FREE valuation!

Our team is ready to help you sell your home for the highest possible price ASAP
Bought with Mabel Schwein






