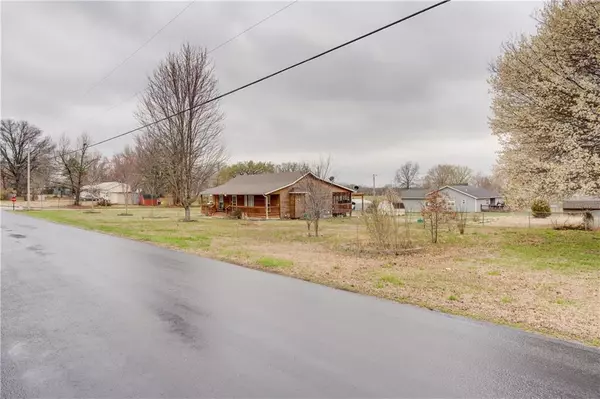$176,000
$176,000
For more information regarding the value of a property, please contact us for a free consultation.
13729 E Northern RD Nevada, MO 64772
3 Beds
2 Baths
1,351 SqFt
Key Details
Sold Price $176,000
Property Type Single Family Home
Sub Type Single Family Residence
Listing Status Sold
Purchase Type For Sale
Square Footage 1,351 sqft
Price per Sqft $130
Subdivision Other
MLS Listing ID 2427025
Sold Date 04/18/23
Bedrooms 3
Full Baths 2
Year Built 2003
Annual Tax Amount $1,161
Lot Size 1.000 Acres
Acres 1.0
Property Description
If living in the country – just minutes from Nevada, Mo is what you are looking for in a home – check this one out! It certainly checks a lot of boxes. Huge covered front deck stretches 43 ft on the front of the exterior allowing plenty of room for enjoying nature or a wonderful place to display all hanging plants or potted flowers. Heading to the rear of the property you will find a chain link fenced area with 2 outbuildings and a lean to shed. Now that spring is here - everything will begin blooming, and you will love the rose bushes and the beautiful foliage that is beginning to peek out. One of the most favorite places for the owner is the 15x20 screened in deck off the breakfast nook. More amazing views of mother nature and a custom pergola was built just for that reason. Boasting an entire acre is what you will come to appreciate most about living the country life as as well as the Log siding exterior.
Upon entrance you will take note of the vaulted ceiling – open kitchen with oak cabinetry. The owner made a huge area off the kitchen with tons of cabinetry, storage plus plenty of room for the washer & dryer that is included with the sale. Split bedrooms with 2 bedroom and one bath located on the North side & the South side off the kitchen is the master suite. Double vanities & jetted tub is also featured in this space.
A double car garage is off the utility room 23x23. The kitchen appliances are included with the sale.
Heat & Air just a few years old- some windows and doors are newer as well. Don't miss out on country life.
Location
State MO
County Vernon
Rooms
Other Rooms Formal Living Room
Basement false
Interior
Interior Features Ceiling Fan(s), Stained Cabinets, Vaulted Ceiling
Heating Natural Gas
Cooling Electric
Flooring Other
Fireplace N
Appliance Cooktop, Dishwasher, Dryer, Refrigerator, Washer
Laundry Main Level, Off The Kitchen
Exterior
Exterior Feature Storm Doors
Garage true
Garage Spaces 2.0
Fence Metal
Roof Type Composition
Building
Lot Description Acreage, Corner Lot
Entry Level Ranch
Sewer Septic Tank
Water Rural
Structure Type Frame, Wood Siding
Schools
School District Nevada
Others
Ownership Private
Read Less
Want to know what your home might be worth? Contact us for a FREE valuation!

Our team is ready to help you sell your home for the highest possible price ASAP







