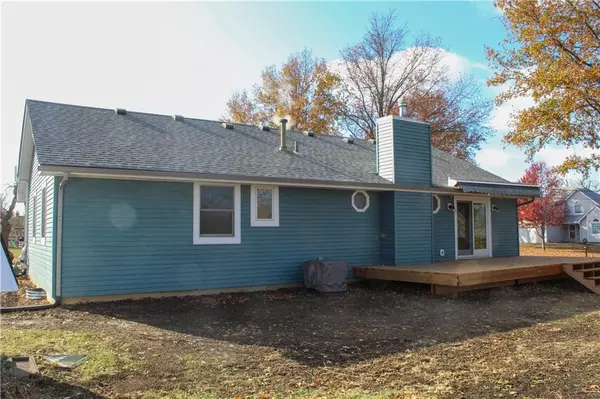$290,000
$290,000
For more information regarding the value of a property, please contact us for a free consultation.
18808 E 22nd TER #N Independence, MO 64058
3 Beds
3 Baths
1,483 SqFt
Key Details
Sold Price $290,000
Property Type Single Family Home
Sub Type Single Family Residence
Listing Status Sold
Purchase Type For Sale
Square Footage 1,483 sqft
Price per Sqft $195
Subdivision Salem East
MLS Listing ID 2413783
Sold Date 04/04/23
Style Traditional
Bedrooms 3
Full Baths 2
Half Baths 1
Year Built 1987
Annual Tax Amount $2,990
Lot Size 0.273 Acres
Acres 0.27268136
Property Description
Are you looking for Private Setting with a True Ranch Home? Check out the 3D Video on the Virtual Tour Link for an amazing detailed tour! There is SOO Much NEW in this 3 Bedroom, 2 1/2 Bathroom, 2 Car Garage, Metal Siding & Storage Shed in Backyard, Backs to Greenspace, Large Corner Lot on 2 Dead End Streets & Full Unfinished Basement!
Entire Interior Freshly Painted! All New Light Fixtures Inside & Outside! Shed in Backyard Freshly Painted with New Roof! Dining & Kitchen Features New Vinyl Plank Flooring, Quality Custom Oak Cabinets, New Granite Counter Tops, Sink & Backsplash, New Samsung Stainless Dishwasher, Stove & Microwave, New Sink Faucet & Light Fixtures! Main Floor Laundry Room features New Vinyl Plank Flooring, Pantry & Attic Fan! Living Room Features Carpet, New Ceiling Fans, Fireplace with Insert, Built In Shelves & Quality Patio Doors that Opens to Brand New Deck with Electric Retractable Awning! Master Bedroom Has 2 Closets! All 3 Bedrooms Feature Carpet & New Ceiling Fans! Both Main Floor Bathrooms Feature Everything New-Vinyl Plank Flooring, Vanity, Showers & Bathtub, Toilet & Fixtures! Brand New Furnace & Air Conditioner! Roof only 7 Years Old! Nothing left to do here accept Move In!
Location
State MO
County Jackson
Rooms
Other Rooms Great Room, Main Floor BR, Main Floor Master, Mud Room
Basement true
Interior
Interior Features Ceiling Fan(s), Custom Cabinets, Pantry, Stained Cabinets, Vaulted Ceiling, Walk-In Closet(s)
Heating Natural Gas
Cooling Attic Fan, Electric
Flooring Carpet, Luxury Vinyl Plank
Fireplaces Number 1
Fireplaces Type Great Room, Insert
Equipment Fireplace Equip
Fireplace Y
Appliance Dishwasher, Disposal, Dryer, Exhaust Hood, Microwave, Refrigerator, Built-In Electric Oven, Washer
Laundry Main Level, Off The Kitchen
Exterior
Exterior Feature Storm Doors
Garage true
Garage Spaces 2.0
Roof Type Composition
Building
Lot Description Adjoin Greenspace, Corner Lot, Level, Treed
Entry Level Ranch
Sewer City/Public
Water Public
Structure Type Metal Siding
Schools
School District Fort Osage
Others
Ownership Private
Acceptable Financing Cash, Conventional, FHA, VA Loan
Listing Terms Cash, Conventional, FHA, VA Loan
Read Less
Want to know what your home might be worth? Contact us for a FREE valuation!

Our team is ready to help you sell your home for the highest possible price ASAP







