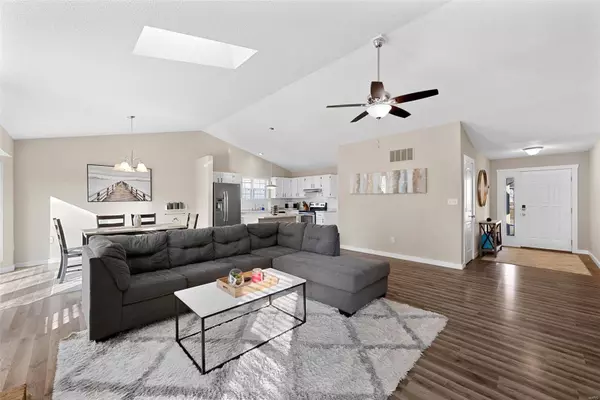$229,300
$218,800
4.8%For more information regarding the value of a property, please contact us for a free consultation.
202 Oxford AVE Fairview Heights, IL 62208
3 Beds
2 Baths
1,464 SqFt
Key Details
Sold Price $229,300
Property Type Single Family Home
Sub Type Residential
Listing Status Sold
Purchase Type For Sale
Square Footage 1,464 sqft
Price per Sqft $156
Subdivision Brittany Estates
MLS Listing ID 23001336
Sold Date 04/21/23
Style Row House
Bedrooms 3
Full Baths 2
Construction Status 34
Year Built 1989
Building Age 34
Lot Size 10,019 Sqft
Acres 0.23
Lot Dimensions 80x147x43x32x115
Property Description
Move right into this beautifully updated 1 story home at 202 Oxford Ave in Fairview Heights!! Stunning design-inpsired finishes with newer flooring, 2 panel doors & paint throughout. This showstopper features 3 bedrooms, 2 full baths, 2 car attached garage on large lot backing to wooded area. As you enter the foyer, prepare to be wowed by the natural light provided by the vaulted ceilings with dual skylights, wood burning fireplace & open floor plan. Kitchen boasts newer stainless appliances, center island, white subway tile backsplash, pantry, white cabinetry. Dining area offers views of fenced backyard & patio. Spacious primary bedroom offers vaulted ceiling, 2 panel doors, walk-in closet & custom barn door leading attached bathroom with dual vanities, separate tub & shower, new light fixtures & tile floors. Newer roof and water heater. Just minutes from park, shopping, dining, interstate, etc. Home is priced to sell FAST!! Back on market at no fault of seller.
Location
State IL
County St Clair-il
Rooms
Basement Crawl Space
Interior
Interior Features Open Floorplan, Vaulted Ceiling, Walk-in Closet(s)
Heating Forced Air
Cooling Electric
Fireplaces Number 1
Fireplaces Type Woodburning Fireplce
Fireplace Y
Appliance Dishwasher, Disposal, Energy Star Applianc, Microwave, Electric Oven, Refrigerator, Stainless Steel Appliance(s)
Exterior
Garage true
Garage Spaces 2.0
Waterfront false
Private Pool false
Building
Lot Description Backs to Trees/Woods, Chain Link Fence
Story 1
Sewer Public Sewer
Water Public
Architectural Style Traditional
Level or Stories One
Structure Type Brick Veneer, Vinyl Siding
Construction Status 34
Schools
Elementary Schools Grant Dist 110
Middle Schools Grant Dist 110
High Schools Belleville High School-East
School District Grant Dist 110
Others
Ownership Private
Acceptable Financing Cash Only, Conventional, FHA, VA
Listing Terms Cash Only, Conventional, FHA, VA
Special Listing Condition No Exemptions, None
Read Less
Want to know what your home might be worth? Contact us for a FREE valuation!

Our team is ready to help you sell your home for the highest possible price ASAP
Bought with Renee Estes






