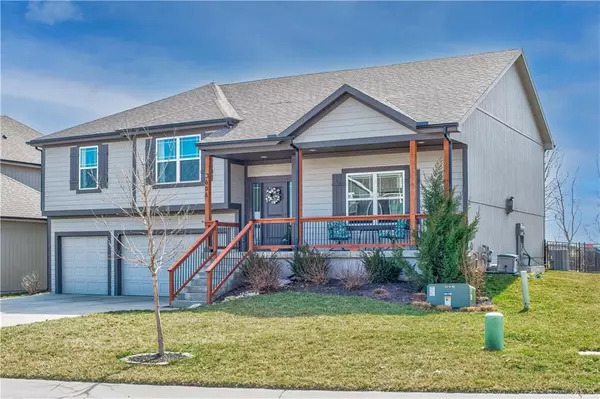$415,000
$415,000
For more information regarding the value of a property, please contact us for a free consultation.
606 SE Colonial DR Blue Springs, MO 64014
4 Beds
3 Baths
2,467 SqFt
Key Details
Sold Price $415,000
Property Type Single Family Home
Sub Type Single Family Residence
Listing Status Sold
Purchase Type For Sale
Square Footage 2,467 sqft
Price per Sqft $168
Subdivision Colonial Highlands
MLS Listing ID 2421828
Sold Date 04/28/23
Style Traditional
Bedrooms 4
Full Baths 3
HOA Fees $41/ann
Annual Tax Amount $6,041
Lot Size 9,972 Sqft
Acres 0.22892562
Property Description
Come home to this 4 Bedroom, 3 Bath, large Front to Back Split. As you walk up the steps, you will notice the nice size Front Porch. The home opens to a spacious Living Room with vaulted ceiling, wood beams & fireplace. Dining Room & Kitchen are open to the Living Room below. Kitchen boasts a large island, granite counters, stainless steel appliances, walk-in pantry and wood floors. Master suite has a double vanity, soaker tub, walk-in shower & walk-in closet in the bathroom. The laundry room is conveniently located on the bedroom level. The finished basement has an abundance of natural light and full bath. There is a 4th Bedroom with an egress window in the sub-basement. The extra deep, 3 car garage has room for all your toys. Spend time with family on your deck or new patio overlooking the fenced backyard and new fire pit. The subdivision has a pool and park to enjoy as well.
Location
State MO
County Jackson
Rooms
Other Rooms Recreation Room, Subbasement
Basement true
Interior
Interior Features Ceiling Fan(s), Custom Cabinets, Kitchen Island, Pantry, Vaulted Ceiling, Walk-In Closet(s)
Heating Natural Gas
Cooling Electric
Flooring Carpet, Ceramic Floor, Wood
Fireplaces Number 1
Fireplaces Type Gas, Living Room
Fireplace Y
Appliance Dishwasher, Disposal, Humidifier, Microwave, Built-In Electric Oven, Stainless Steel Appliance(s)
Laundry Bedroom Level, Laundry Room
Exterior
Exterior Feature Firepit
Garage true
Garage Spaces 3.0
Amenities Available Play Area, Pool
Roof Type Composition
Building
Entry Level Front/Back Split
Sewer City/Public
Water Public
Structure Type Frame, Wood Siding
Schools
Elementary Schools Cordill-Mason
Middle Schools Moreland Ridge
High Schools Blue Springs South
School District Blue Springs
Others
HOA Fee Include Trash
Ownership Private
Acceptable Financing Cash, Conventional, FHA, VA Loan
Listing Terms Cash, Conventional, FHA, VA Loan
Read Less
Want to know what your home might be worth? Contact us for a FREE valuation!

Our team is ready to help you sell your home for the highest possible price ASAP







