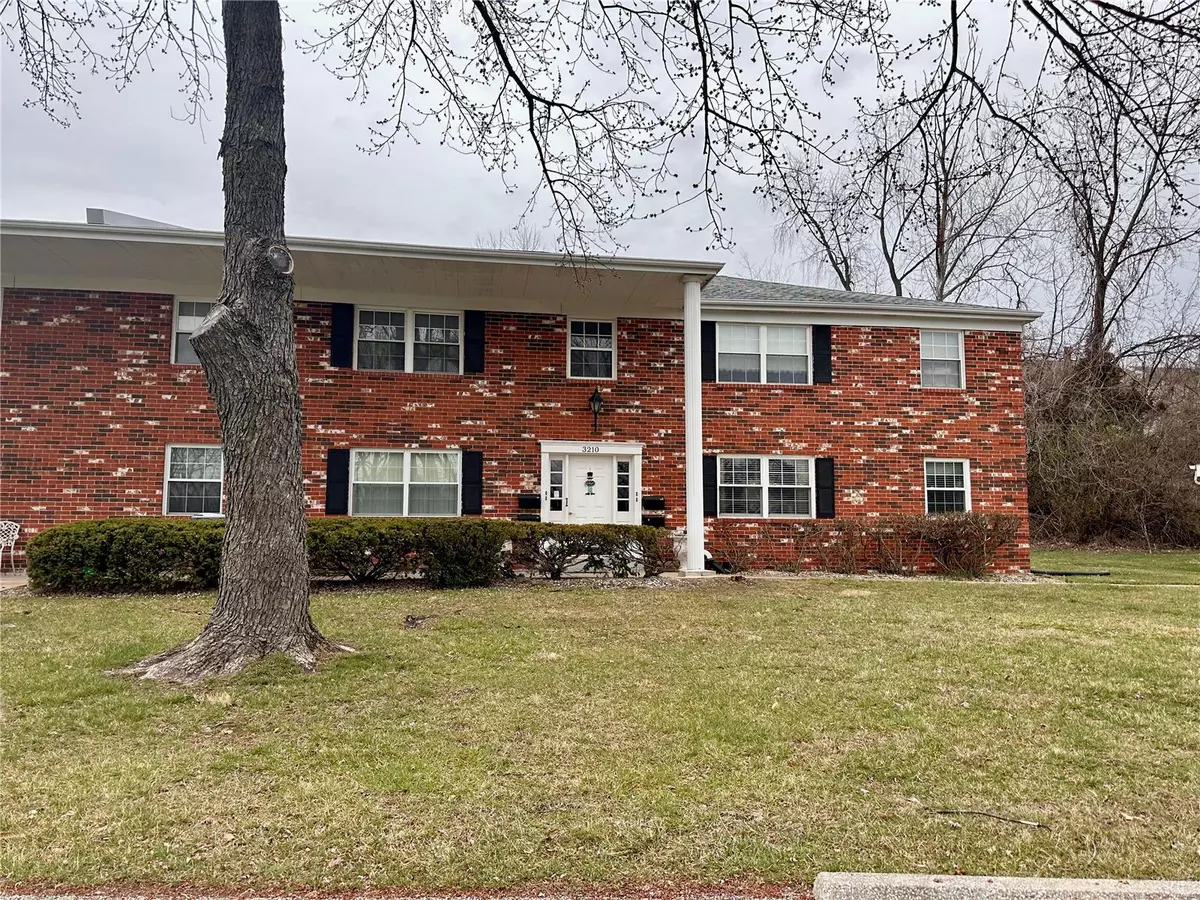$75,000
$75,000
For more information regarding the value of a property, please contact us for a free consultation.
3210 Denmark DR #D Bridgeton, MO 63044
2 Beds
1 Bath
951 SqFt
Key Details
Sold Price $75,000
Property Type Condo
Sub Type Condo/Coop/Villa
Listing Status Sold
Purchase Type For Sale
Square Footage 951 sqft
Price per Sqft $78
Subdivision Bridgecrest Estates 1 Condo
MLS Listing ID 23012728
Sold Date 05/01/23
Style Ranch
Bedrooms 2
Full Baths 1
HOA Fees $185/mo
Year Built 1972
Lot Size 3,136 Sqft
Acres 0.072
Lot Dimensions Condo
Property Description
55+ community. You're going to love the location and spaciousness of this 2nd floor condo. The bright living room has view of central park-like open ground area. The kitchen has plenty of cabinets, refrigerator, dishwasher, electric oven with built in microwave. There is a separate dining room with a ceiling fan and double patio doors that open to a glass enclosed 3 season room. Enjoy your favorite beverage and watch nature right off your sunroom. The 2 bedrooms are divided by the bath. Both bedrooms have lovely views and large closets. The utility room is off the kitchen and has extra storage, furnace, water heater and stackable washer and dryer. All appliances can stay. The location is so easy to get anywhere quickly! Located just minutes from Hwy 270, 364 & 70. Bridgeton offers many amenities & programs including day trips & a senior transportation program. Easy parking and there are carports in the complex that can be leased when available. No rentals of condos are allowed.
Location
State MO
County St Louis
Area Pattonville
Rooms
Basement Crawl Space
Interior
Heating Electric, Forced Air
Cooling Ceiling Fan(s), Electric
Fireplaces Type None
Fireplace Y
Appliance Dishwasher, Disposal, Dryer, Microwave, Electric Oven, Refrigerator, Washer
Exterior
Parking Features false
Amenities Available Private Laundry Hkup
Private Pool false
Building
Lot Description Backs to Open Grnd, Corner Lot, Park View, Streetlights
Story 1
Sewer Public Sewer
Water Public
Architectural Style Traditional
Level or Stories One
Structure Type Brick Veneer
Schools
Elementary Schools Bridgeway Elem.
Middle Schools Pattonville Heights Middle
High Schools Pattonville Sr. High
School District Pattonville R-Iii
Others
HOA Fee Include Air Conditioning, Heating, Some Insurance, Maintenance Grounds, Parking, Sewer, Taxes, Trash
Ownership Private
Acceptable Financing Conventional, FHA, Private, VA
Listing Terms Conventional, FHA, Private, VA
Special Listing Condition Owner Occupied, None
Read Less
Want to know what your home might be worth? Contact us for a FREE valuation!

Our team is ready to help you sell your home for the highest possible price ASAP
Bought with Roy Cables






