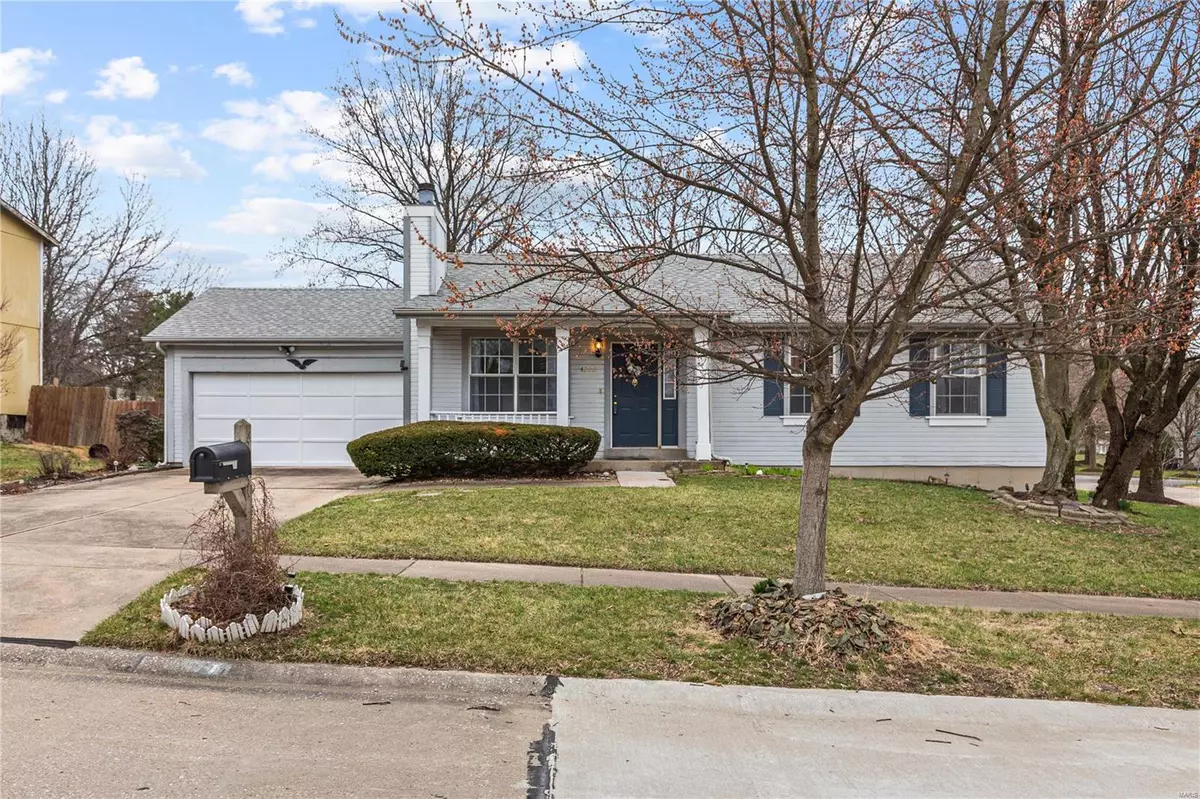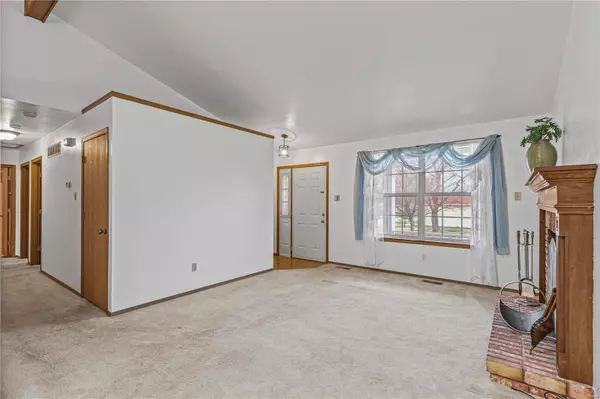$200,000
$200,000
For more information regarding the value of a property, please contact us for a free consultation.
4200 River Oaks DR Florissant, MO 63034
3 Beds
3 Baths
1,120 SqFt
Key Details
Sold Price $200,000
Property Type Single Family Home
Sub Type Residential
Listing Status Sold
Purchase Type For Sale
Square Footage 1,120 sqft
Price per Sqft $178
Subdivision River Oaks Estates One
MLS Listing ID 23013353
Sold Date 05/01/23
Style Ranch
Bedrooms 3
Full Baths 2
Half Baths 1
Construction Status 37
HOA Fees $22/ann
Year Built 1986
Building Age 37
Lot Size 10,890 Sqft
Acres 0.25
Lot Dimensions 77x132x79x136
Property Description
This lovely 3bd/3ba Florissant ranch in River Oaks Estates is full of bells and whistles and sure to sell fast. Book your showing today!!! Conveniently located near Lindbergh Blvd, this fantastic property features a cozy front porch, low maintenance vinyl siding, spacious two car garage, large fenced-in backyard and nice sized two tier back deck. You are welcomed home by a spacious family room that includes soaring vaulted ceiling and fireplace with brick surround. A large open kitchen includes plenty of cabinets, nice appliances and is adjacent to the dining room that features a skylight and French door walk-out. Down the hall you will find 2 guest bedrooms and a nice primary bedroom that boasts a walk-in closet and convenience ensuite. Finished basement offers buyers plenty of additional space to spread out and includes a large multipurpose room for entertaining, bar area and bathroom. Tons of low maintenance landscaping with many perennials and a spacious deck and yard!
Location
State MO
County St Louis
Area Hazelwood Central
Rooms
Basement Bathroom in LL, Full, Partially Finished, Concrete, Rec/Family Area
Interior
Interior Features Bookcases, Open Floorplan, Carpets, Window Treatments, Vaulted Ceiling
Heating Forced Air
Cooling Electric
Fireplaces Number 1
Fireplaces Type Non Functional
Fireplace Y
Appliance Dishwasher, Disposal, Dryer, Range, Refrigerator, Washer
Exterior
Garage true
Garage Spaces 2.0
Private Pool false
Building
Story 1
Sewer Public Sewer
Water Public
Level or Stories One
Structure Type Vinyl Siding
Construction Status 37
Schools
Elementary Schools Jana Elem.
Middle Schools North Middle
High Schools Hazelwood Central High
School District Hazelwood
Others
Ownership Private
Acceptable Financing Cash Only, Conventional, FHA, USDA, VA
Listing Terms Cash Only, Conventional, FHA, USDA, VA
Special Listing Condition None
Read Less
Want to know what your home might be worth? Contact us for a FREE valuation!

Our team is ready to help you sell your home for the highest possible price ASAP
Bought with Donna Marie Reese






