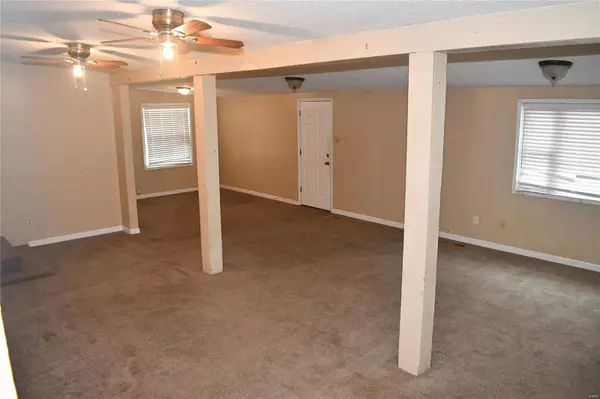$100,000
$160,000
37.5%For more information regarding the value of a property, please contact us for a free consultation.
3724 Gordon AVE St Louis, MO 63114
4 Beds
2 Baths
2,465 SqFt
Key Details
Sold Price $100,000
Property Type Single Family Home
Sub Type Residential
Listing Status Sold
Purchase Type For Sale
Square Footage 2,465 sqft
Price per Sqft $40
Subdivision Shackelford Place
MLS Listing ID 23009807
Sold Date 05/03/23
Style Other
Bedrooms 4
Full Baths 2
Construction Status 72
Year Built 1951
Building Age 72
Lot Size 8,002 Sqft
Acres 0.1837
Lot Dimensions 160x50
Property Description
This 4 bedroom & 2 full bathroom home is looking for its next owner! There is a large family room/living room/dining room on the
back of this house where your whole family could have great gatherings. The large deck in the backyard is perfect for
enjoying the outdoors. The backyard is level and spacious for any outdoor activity or for anyone with a green thumb to put their
touches on. The basement is finished with 2 rooms that could be use for an office or an exercise room. On the 2nd floor, there
are 2 bedrooms that share a full bathroom. There is an attached storage room on the back of the house. This house is waiting for someone to come & make it their home. Occupancy inspection for City of St. John has passed. The property is being sold in
as-is condition. The seller will not do or pay for any inspections. Seller will also not perform or pay for any repairs. BACK ON THE MARKET. NO FAULT OF SELLERS. Seller is offering a $10,000 repair/carpet/paint allowance to Buyer at closing
Location
State MO
County St Louis
Area Ritenour
Rooms
Basement Concrete, Full, Partially Finished, Concrete, Rec/Family Area, Storage Space
Interior
Interior Features Carpets, Window Treatments, Some Wood Floors
Heating Forced Air
Cooling Ceiling Fan(s)
Fireplaces Type None
Fireplace Y
Appliance Dishwasher, Disposal, Microwave, Electric Oven
Exterior
Parking Features false
Private Pool false
Building
Lot Description Chain Link Fence, Fencing, Level Lot
Story 1.5
Sewer Public Sewer
Water Public
Architectural Style Contemporary, Traditional, Other
Level or Stories One and One Half
Structure Type Aluminum Siding, Frame
Construction Status 72
Schools
Elementary Schools Marvin Elem.
Middle Schools Ritenour Middle
High Schools Ritenour Sr. High
School District Ritenour
Others
Ownership Private
Acceptable Financing Cash Only, Conventional
Listing Terms Cash Only, Conventional
Special Listing Condition None
Read Less
Want to know what your home might be worth? Contact us for a FREE valuation!

Our team is ready to help you sell your home for the highest possible price ASAP
Bought with Default Zmember






