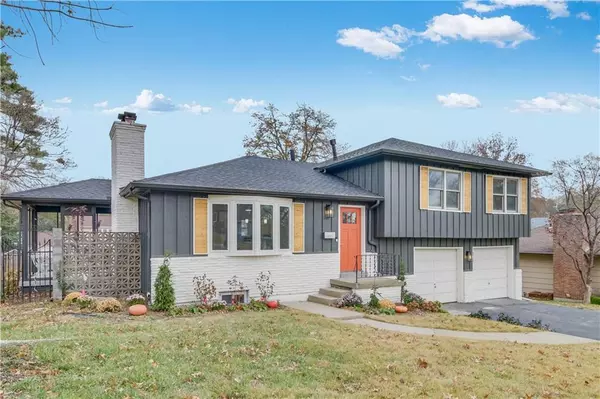$395,000
$395,000
For more information regarding the value of a property, please contact us for a free consultation.
4300 W 54th TER Roeland Park, KS 66205
3 Beds
3 Baths
1,915 SqFt
Key Details
Sold Price $395,000
Property Type Single Family Home
Sub Type Single Family Residence
Listing Status Sold
Purchase Type For Sale
Square Footage 1,915 sqft
Price per Sqft $206
Subdivision Roeland Park
MLS Listing ID 2429113
Sold Date 04/28/23
Style Traditional
Bedrooms 3
Full Baths 3
Year Built 1954
Annual Tax Amount $3,501
Lot Size 0.312 Acres
Acres 0.31216714
Property Sub-Type Single Family Residence
Source hmls
Property Description
Welcome to your ultimate dream home! This stunning abode has been completely remodeled to perfection, boasting exquisite features that will leave you breathless.
As you step inside, you'll be greeted by the lustrous beauty of the granite countertops in the kitchen, adding a touch of sophistication to the heart of your new home. The gleaming hardwood floors exude a sense of warmth and elegance, inviting you to luxuriate in every step you take.
The new lighting fixtures throughout the home create a seductive ambiance, casting a soft glow that enhances the mood in every room. With a two-car garage, you'll have ample space to park your prized possessions, ensuring both convenience and security.
Indulge in the lap of luxury with high-end tile finishes in all three full bathrooms. Imagine being surrounded by the finest tile work, a truly indulgent experience for your senses.
This home features three generous bedrooms, providing ample space for privacy and relaxation. Cozy up by one of the two fireplaces, igniting a spark of intimacy as you unwind after a long day.
Step outside to your outdoor screened-in porch, a haven of tranquility and privacy. Perfect for entertaining guests or simply enjoying a romantic evening under the stars, this outdoor oasis is a true gem.
Don't miss the opportunity to make this your forever home, where luxury and comfort intersect. Experience the epitome of refined living in this meticulously remodeled gem, where every detail has been carefully crafted to ignite your senses and elevate your lifestyle. Welcome home to sheer opulence!
Location
State KS
County Johnson
Rooms
Other Rooms Enclosed Porch, Family Room
Basement Concrete, Finished, Walk Up
Interior
Interior Features Ceiling Fan(s), Painted Cabinets, Pantry
Heating Forced Air
Cooling Electric
Flooring Luxury Vinyl Plank, Tile, Wood
Fireplaces Number 2
Fireplaces Type Basement, Living Room
Fireplace Y
Appliance Cooktop, Dishwasher, Double Oven, Exhaust Hood, Stainless Steel Appliance(s)
Exterior
Parking Features true
Garage Spaces 2.0
Roof Type Composition
Building
Lot Description City Lot
Entry Level Side/Side Split
Sewer City/Public
Water Public
Structure Type Board/Batten
Schools
School District Shawnee Mission
Others
Ownership Investor
Acceptable Financing Cash, Conventional, FHA, VA Loan
Listing Terms Cash, Conventional, FHA, VA Loan
Read Less
Want to know what your home might be worth? Contact us for a FREE valuation!

Our team is ready to help you sell your home for the highest possible price ASAP







