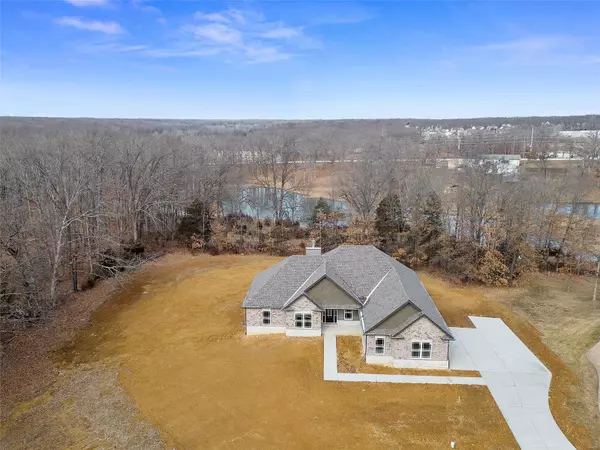$480,000
$480,000
For more information regarding the value of a property, please contact us for a free consultation.
523 Shilling Oaks DR Warrenton, MO 63383
4 Beds
3 Baths
2,114 SqFt
Key Details
Sold Price $480,000
Property Type Single Family Home
Sub Type Residential
Listing Status Sold
Purchase Type For Sale
Square Footage 2,114 sqft
Price per Sqft $227
Subdivision Shilling Oaks
MLS Listing ID 23002793
Sold Date 05/08/23
Style Ranch
Bedrooms 4
Full Baths 2
Half Baths 1
Construction Status 1
Year Built 2022
Building Age 1
Lot Size 0.724 Acres
Acres 0.7241
Lot Dimensions irregular
Property Description
This stunning 4/2.5 new construction home has it all. Luxurious 10ft ceilings & LVP floors welcome you into this gorgeous home. Friends & family will envy your wood-burning fireplace, Large coved patio w/recessed lighting, ceiling fan & lake view, on private 3/4-acre cul-de-sac lot in the established Shilling Oaks subdivision. Extraordinary open kitchen w/quartz countertops, 42-inch soft close cabinets, walk-in pantry, breakfast bar & center island. You'll never want to leave the master suite w/ 2 WIC, soaking tub, double sinks, custom shower & water closet. Split floor plan gives everyone the space they need;3 spacious additional bedrooms one could be used as an office, full bath w/linen and water closet are located opposite the master suite. Oversized, insulated, drywalled, 3car garage leading to custom coat rack/cubby area & MFL w/42 inch upper & lower cabinet for storage. 2 egress windows & 9 ft pour in the Lower Level mean endless options to finish to however you like.
Location
State MO
County Warren
Area Warrenton R-3
Rooms
Basement Concrete, Egress Window(s), Full, Concrete, Bath/Stubbed, Sump Pump, Unfinished
Interior
Interior Features Open Floorplan, Carpets, High Ceilings, Walk-in Closet(s), Some Wood Floors
Heating Forced Air
Cooling Electric
Fireplaces Number 1
Fireplaces Type Woodburning Fireplce
Fireplace Y
Appliance Dishwasher, Disposal, Microwave, Electric Oven, Refrigerator
Exterior
Garage true
Garage Spaces 3.0
Private Pool false
Building
Lot Description Backs to Trees/Woods, Cul-De-Sac, Level Lot, Water View
Story 1
Sewer Public Sewer
Water Public
Architectural Style Traditional
Level or Stories One
Structure Type Brk/Stn Veneer Frnt, Vinyl Siding
Construction Status 1
Schools
Elementary Schools Daniel Boone Elem.
Middle Schools Black Hawk Middle
High Schools Warrenton High
School District Warren Co. R-Iii
Others
Ownership Private
Acceptable Financing Cash Only, Conventional, FHA, VA
Listing Terms Cash Only, Conventional, FHA, VA
Special Listing Condition None
Read Less
Want to know what your home might be worth? Contact us for a FREE valuation!

Our team is ready to help you sell your home for the highest possible price ASAP
Bought with Stacey Blondin






