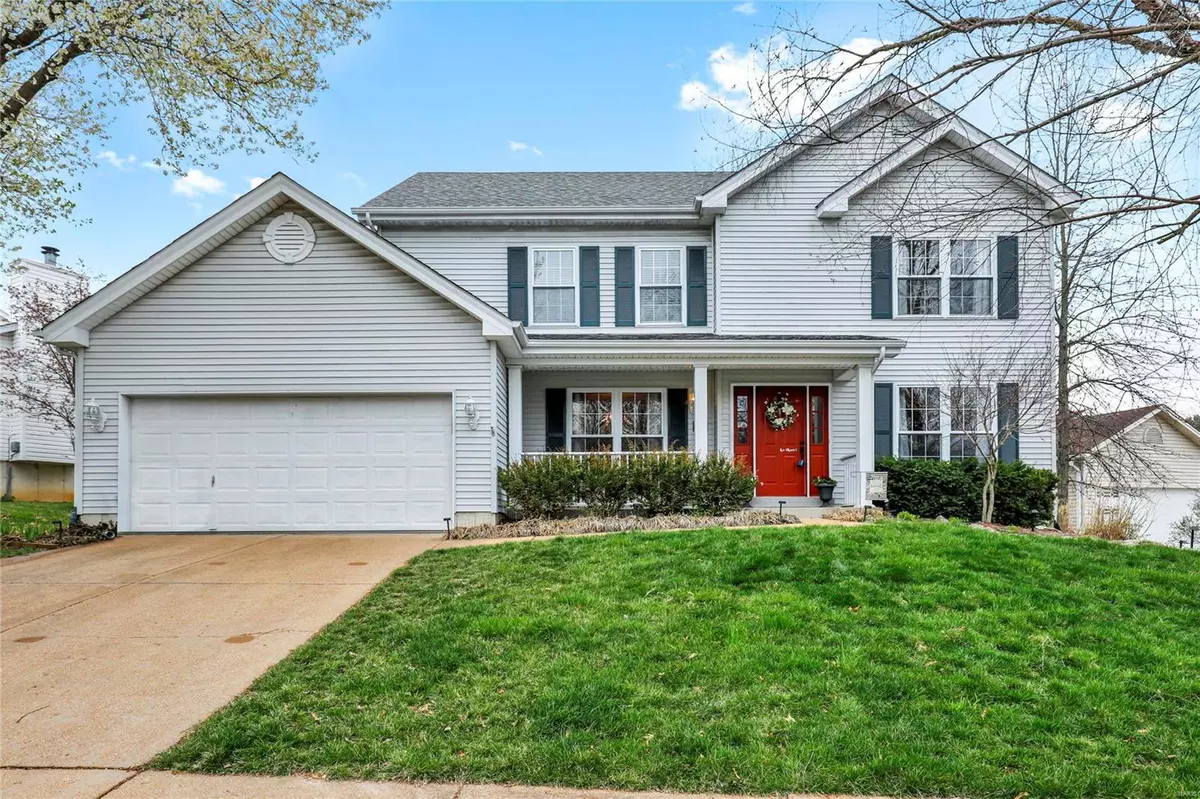$400,000
$374,900
6.7%For more information regarding the value of a property, please contact us for a free consultation.
846 Crescent Ridge DR Valley Park, MO 63088
4 Beds
4 Baths
2,294 SqFt
Key Details
Sold Price $400,000
Property Type Single Family Home
Sub Type Residential
Listing Status Sold
Purchase Type For Sale
Square Footage 2,294 sqft
Price per Sqft $174
Subdivision Crescent Ridge
MLS Listing ID 23015235
Sold Date 05/10/23
Style Other
Bedrooms 4
Full Baths 2
Half Baths 2
Construction Status 28
HOA Fees $12/ann
Year Built 1995
Building Age 28
Lot Size 8,276 Sqft
Acres 0.19
Lot Dimensions 61 x 138
Property Description
Not far from the convenience of Big Bend and 141, sits this adorable West County home with all the updates you’ve been searching for. Fresh paint, brand new flooring throughout the first floor and continuing upstairs (March 2023). Tastefully updated kitchen with white cabinets, granite counter tops, newer appliances and gorgeous tile backsplash. Spacious rooms provide the perfect setting for whatever needs you are looking to meet. The Master suite boasts a massive walk-in closet and a luxurious private en-suite. Three more ample sized bedrooms and another bathroom complete the second floor. Don’t miss the basement with rec room, custom bar, game area, 1/2 bathroom, and bonus room (office, playroom, sleeping area). The flat yard with patio and a covered front porch add to the usable spaces. All this on a quiet cul-de-sac with easy access to three major highways! You won’t find a better value for this location! Schedule your showing soon!
Location
State MO
County St Louis
Area Valley Park
Rooms
Basement Bathroom in LL, Full, Partially Finished, Rec/Family Area, Sleeping Area, Sump Pump
Interior
Interior Features Bookcases, Center Hall Plan, Walk-in Closet(s)
Heating Forced Air
Cooling Electric
Fireplace Y
Appliance Dishwasher, Disposal, Microwave
Exterior
Parking Features true
Garage Spaces 2.0
Private Pool false
Building
Lot Description Partial Fencing, Streetlights
Story 2
Sewer Public Sewer
Water Public
Architectural Style Traditional
Level or Stories Two
Structure Type Vinyl Siding
Construction Status 28
Schools
Elementary Schools Valley Park Elem.
Middle Schools Valley Park Middle
High Schools Valley Park Sr. High
School District Valley Park
Others
Ownership Private
Acceptable Financing Cash Only, Conventional, FHA, VA
Listing Terms Cash Only, Conventional, FHA, VA
Special Listing Condition None
Read Less
Want to know what your home might be worth? Contact us for a FREE valuation!

Our team is ready to help you sell your home for the highest possible price ASAP
Bought with Stacy Deutschmann






