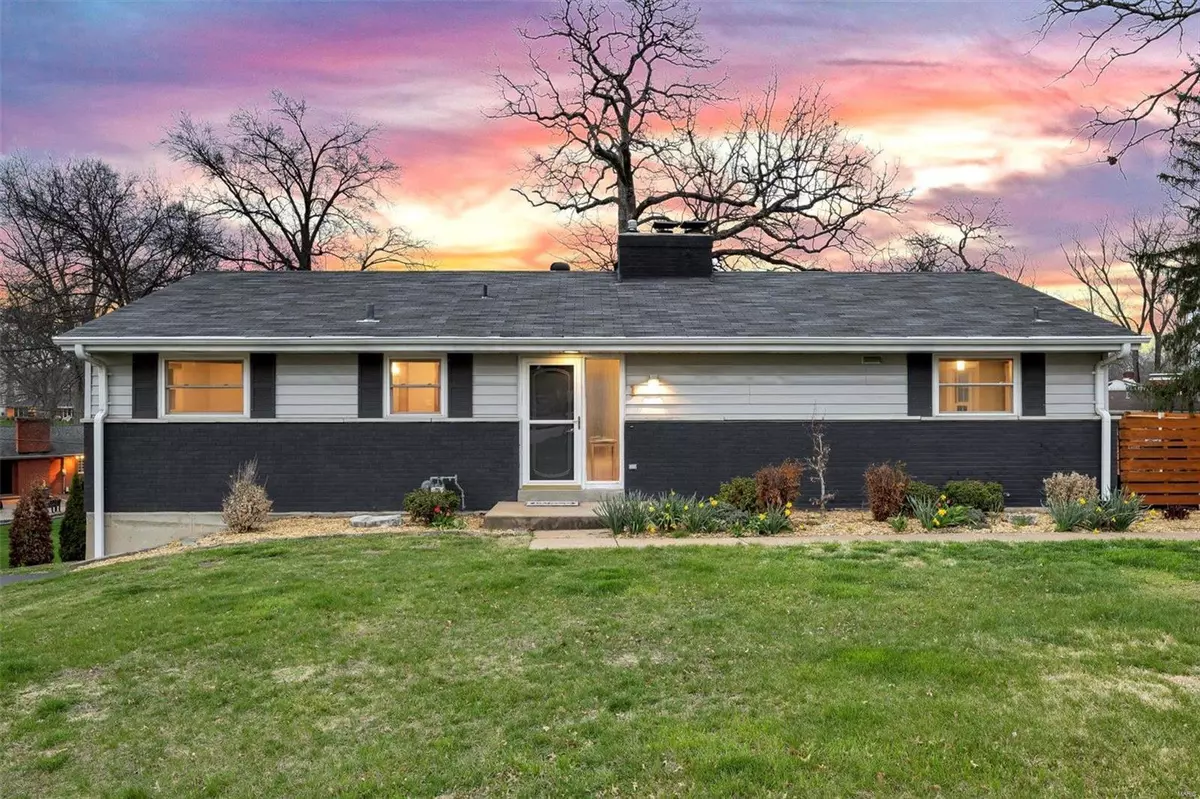$465,000
$450,000
3.3%For more information regarding the value of a property, please contact us for a free consultation.
1 Irene CT St Louis, MO 63131
3 Beds
3 Baths
2,086 SqFt
Key Details
Sold Price $465,000
Property Type Single Family Home
Sub Type Residential
Listing Status Sold
Purchase Type For Sale
Square Footage 2,086 sqft
Price per Sqft $222
Subdivision Des Peres Woods
MLS Listing ID 23017021
Sold Date 05/11/23
Style Ranch
Bedrooms 3
Full Baths 3
Construction Status 67
Year Built 1956
Building Age 67
Lot Size 0.394 Acres
Acres 0.3939
Lot Dimensions Irregular
Property Description
WELCOME HOME! Fall in love with this gorgeous cul-de-sac ranch in the heart of sought-after Des Peres & the Kirkwood School District! This 3 bed, 3 full bath home on almost half an acre has so much to offer including a lovely kitchen with stainless steel appliances, modern backsplash & cabinetry with crown molding. On the main floor find a living room with wood-burning stone fireplace, large wall of windows for plenty of natural light, & solid hardwood flooring which encompasses the entire floor. Master suite includes an updated bath with shower. As a bonus, there is a finished LL with recreation area, 2nd fireplace, full bath, 3rd bedroom/office & tons of storage. Add'l updates include: HVAC-condensor & furnace ('21), hot water heater ('22) & asphalt driveway ('19). Let's not forget about the oversize 2-car garage, 2 patios (back updated in '22) & spacious backyard w/ mature trees, perfect for entertaining. Close to Des Peres Park, dining, shopping at West County Mall & Hwys 40 & 270.
Location
State MO
County St Louis
Area Kirkwood
Rooms
Basement Bathroom in LL, Partially Finished, Sleeping Area, Walk-Out Access
Interior
Interior Features Coffered Ceiling(s), Walk-in Closet(s), Some Wood Floors
Heating Forced Air
Cooling Electric
Fireplaces Number 2
Fireplaces Type Woodburning Fireplce
Fireplace Y
Appliance Dishwasher, Disposal, Range
Exterior
Parking Features true
Garage Spaces 2.0
Private Pool false
Building
Lot Description Cul-De-Sac
Story 1
Sewer Public Sewer
Water Public
Architectural Style Traditional
Level or Stories One
Structure Type Brick, Frame
Construction Status 67
Schools
Elementary Schools Westchester Elem.
Middle Schools North Kirkwood Middle
High Schools Kirkwood Sr. High
School District Kirkwood R-Vii
Others
Ownership Private
Acceptable Financing Cash Only, Conventional, FHA, Government, RRM/ARM, VA
Listing Terms Cash Only, Conventional, FHA, Government, RRM/ARM, VA
Special Listing Condition None
Read Less
Want to know what your home might be worth? Contact us for a FREE valuation!

Our team is ready to help you sell your home for the highest possible price ASAP
Bought with Mark Massey






