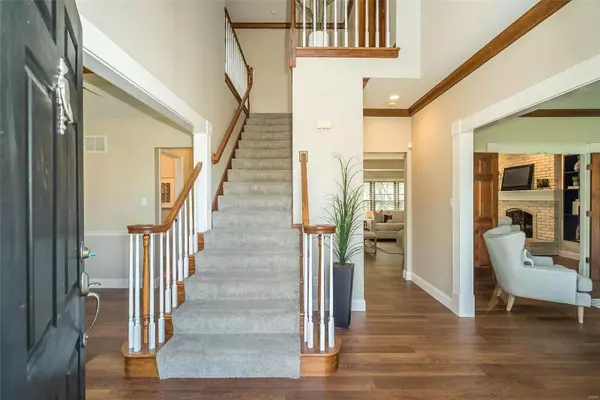$545,000
$469,000
16.2%For more information regarding the value of a property, please contact us for a free consultation.
1000 Park Forest Place Ellisville, MO 63021
5 Beds
4 Baths
3,700 SqFt
Key Details
Sold Price $545,000
Property Type Single Family Home
Sub Type Residential
Listing Status Sold
Purchase Type For Sale
Square Footage 3,700 sqft
Price per Sqft $147
Subdivision Woodhill
MLS Listing ID 23018147
Sold Date 05/15/23
Style Other
Bedrooms 5
Full Baths 3
Half Baths 1
Construction Status 34
HOA Fees $14/ann
Year Built 1989
Building Age 34
Lot Size 0.290 Acres
Acres 0.29
Lot Dimensions 105.120x105/120
Property Description
Prepare to be WOWED! This stunning CUSTOM-BUILT 2-story located in sought-after Woodhill is situated on a coveted CUL-DE-SAC surrounded by the tranquility of Bluebird Park. Upon entering you are greeted w/ a soaring 2-story foyer flanked by a spacious formal dining room & living room/office. The main level offers impressive 9-FOOT CEILINGS, luxury vinyl plank flooring & custom millwork. Perfect for family gatherings/entertaining, the inviting family room w/ wood-burning FIREPLACE opens seamlessly into the breakfast room/updated kitchen, complete w/ granite countertops, custom backsplash, center island/breakfast bar, double wall ovens, wine cooler & more! Upstairs is a palatial primary suite w/ stunning spa-like bath & custom closet. 3 more bedrooms complete the upper level. A professionally finished walkout lower level is light & bright & offers a 5th bedroom/full egress window & FULL BATH. All this plus MAIN FLOOR LAUNDRY, central vac, sprinkler system & so much more. A MUST SEE!
Location
State MO
County St Louis
Area Marquette
Rooms
Basement Concrete, Egress Window(s), Partially Finished, Concrete, Roughed-In Fireplace, Sleeping Area, Sump Pump, Walk-Out Access
Interior
Interior Features High Ceilings, Carpets, Special Millwork, Window Treatments, Walk-in Closet(s)
Heating Forced Air
Cooling Ceiling Fan(s), Electric
Fireplaces Number 1
Fireplaces Type Full Masonry, Woodburning Fireplce
Fireplace Y
Appliance Dishwasher, Disposal, Double Oven, Electric Cooktop, Wall Oven
Exterior
Parking Features true
Garage Spaces 2.0
Private Pool false
Building
Lot Description Corner Lot, Cul-De-Sac, Sidewalks, Streetlights
Story 2
Sewer Public Sewer
Water Public
Architectural Style Traditional
Level or Stories Two
Structure Type Vinyl Siding
Construction Status 34
Schools
Elementary Schools Ellisville Elem.
Middle Schools Crestview Middle
High Schools Marquette Sr. High
School District Rockwood R-Vi
Others
Ownership Private
Acceptable Financing Cash Only, Conventional, FHA, VA
Listing Terms Cash Only, Conventional, FHA, VA
Special Listing Condition None
Read Less
Want to know what your home might be worth? Contact us for a FREE valuation!

Our team is ready to help you sell your home for the highest possible price ASAP
Bought with Hilary Ricketson






