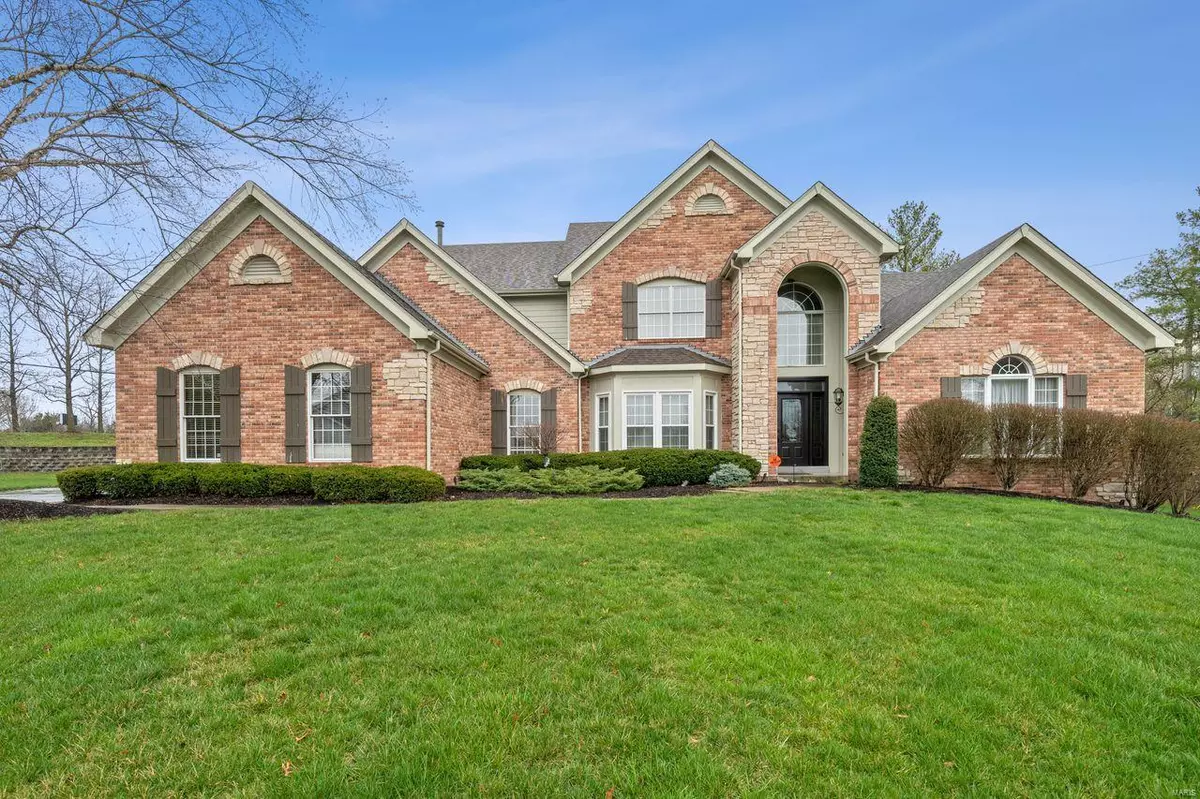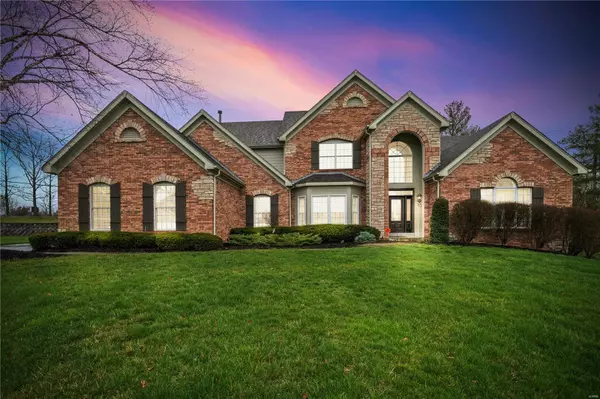$850,000
$869,000
2.2%For more information regarding the value of a property, please contact us for a free consultation.
14202 Stifel Lane CT Chesterfield, MO 63017
4 Beds
5 Baths
4,900 SqFt
Key Details
Sold Price $850,000
Property Type Single Family Home
Sub Type Residential
Listing Status Sold
Purchase Type For Sale
Square Footage 4,900 sqft
Price per Sqft $173
Subdivision Manderleigh Of Town & Country Two
MLS Listing ID 23016451
Sold Date 05/18/23
Style Other
Bedrooms 4
Full Baths 4
Half Baths 1
Construction Status 24
Year Built 1999
Building Age 24
Lot Size 0.430 Acres
Acres 0.43
Lot Dimensions 63 x 127
Property Description
Prominently situated at the end of the cul-de-sac, this brick & stone 1.5 Sty with its landscaped gardens & dramatic 2-sty front porch makes a stunning entrance. Open floor plan features well-proportioned rooms with soaring ceilings, oak hardwoods & detailed trim work. Impressive 2-sty entry foyer leads to private study, elegant dining room framed by architectural columns and spectacular great room with wet bar & marble fireplace flanked by 2-sty windows. Chef’s kitchen with 42” white cabinetry, granite countertops, premium appliances & butterfly center island adjoins breakfast room with convenient planning center & vaulted hearth room highlighted by cast stone fireplace. Coffered primary bedroom suite with customized walk-in closet & beautifully appointed bath with jetted tub offers an appealing retreat. Oak staircase accesses 3 additional bedrooms, 1 with ensuite bath & 2 with Jack n’ Jill bath. Lower Level entertainment space includes recreation room, game room, office & full bath.
Location
State MO
County St Louis
Area Parkway West
Rooms
Basement Bathroom in LL, Rec/Family Area
Interior
Interior Features Cathedral Ceiling(s), Coffered Ceiling(s), Carpets, Special Millwork, Window Treatments, Walk-in Closet(s), Wet Bar, Some Wood Floors
Heating Forced Air
Cooling Ceiling Fan(s), Electric
Fireplaces Number 2
Fireplaces Type Woodburning Fireplce
Fireplace Y
Appliance Dishwasher, Disposal, Gas Cooktop, Microwave, Stainless Steel Appliance(s)
Exterior
Parking Features true
Garage Spaces 3.0
Amenities Available Underground Utilities
Private Pool false
Building
Lot Description Backs to Trees/Woods, Cul-De-Sac, Level Lot, Streetlights
Story 1.5
Builder Name Taylor Morley
Sewer Public Sewer
Water Public
Architectural Style Traditional
Level or Stories One and One Half
Structure Type Brk/Stn Veneer Frnt, Vinyl Siding
Construction Status 24
Schools
Elementary Schools Henry Elem.
Middle Schools West Middle
High Schools Parkway West High
School District Parkway C-2
Others
Ownership Private
Acceptable Financing Cash Only, Conventional
Listing Terms Cash Only, Conventional
Special Listing Condition None
Read Less
Want to know what your home might be worth? Contact us for a FREE valuation!

Our team is ready to help you sell your home for the highest possible price ASAP
Bought with Robert Whitfield






