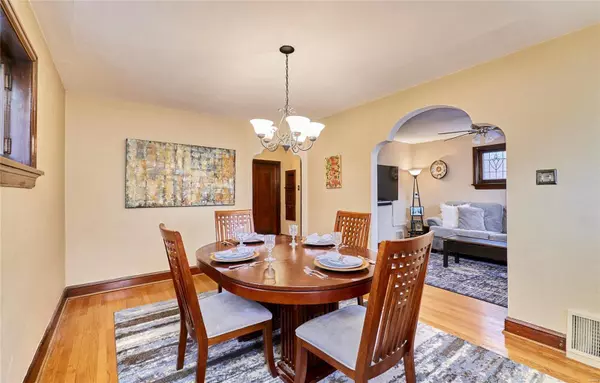$275,000
$245,000
12.2%For more information regarding the value of a property, please contact us for a free consultation.
6024 Oleatha AVE St Louis, MO 63139
3 Beds
1 Bath
1,387 SqFt
Key Details
Sold Price $275,000
Property Type Single Family Home
Sub Type Residential
Listing Status Sold
Purchase Type For Sale
Square Footage 1,387 sqft
Price per Sqft $198
Subdivision Southwest Park Add
MLS Listing ID 22031138
Sold Date 05/19/23
Style Other
Bedrooms 3
Full Baths 1
Construction Status 87
Year Built 1936
Building Age 87
Lot Size 4,443 Sqft
Acres 0.102
Lot Dimensions 4,432
Property Description
Minutes from Tilles, Francis & Forest Park, this 1936 home chronicles the time of magnificent stained glass windows, arched trefoils, & showcases timeless architectural accents you are sure to appreciate. The spacious dining room just off the entry is adjacent to the family room, making family gatherings & entertaining seamlessly effortless. The original wood floors throughout & solid wood doors bring an element of beautiful craftsmanship, while the bright, white kitchen w/black countertops & stainless steel LG appliances bring an updated component. Off the kitchen the glass enclosed porch overlooks a fenced in level lot, brick patio & detached 2 car garage. A main floor bedroom (currently a Cardinal sports fan retreat/play room) & updated full bath creates convenience for main floor living. Upstairs retreat to 2 very spacious bedrooms.The walk out basement provides plenty of storage space & awaits your finishing touches. Close proximity to restaurants, shopping, major highways & more!
Location
State MO
County St Louis City
Area South City
Rooms
Basement Concrete, Full, Storage Space, Unfinished, Walk-Out Access
Interior
Interior Features Window Treatments, Some Wood Floors
Heating Forced Air
Cooling Electric
Fireplaces Type None
Fireplace Y
Appliance Dishwasher, Disposal, Gas Cooktop, Microwave, Refrigerator, Stainless Steel Appliance(s)
Exterior
Parking Features true
Garage Spaces 2.0
Private Pool false
Building
Lot Description Fencing, Level Lot, Sidewalks, Streetlights
Story 1.5
Sewer Public Sewer
Water Public
Architectural Style Traditional
Level or Stories One and One Half
Structure Type Brick Veneer
Construction Status 87
Schools
Elementary Schools Mason Elem.
Middle Schools Long Middle Community Ed. Center
High Schools Roosevelt High
School District St. Louis City
Others
Ownership Private
Acceptable Financing Cash Only, Conventional, FHA, VA
Listing Terms Cash Only, Conventional, FHA, VA
Special Listing Condition Owner Occupied, None
Read Less
Want to know what your home might be worth? Contact us for a FREE valuation!

Our team is ready to help you sell your home for the highest possible price ASAP
Bought with Lisa Berger






