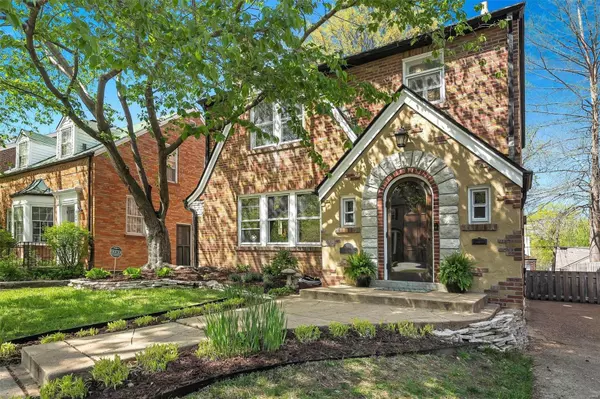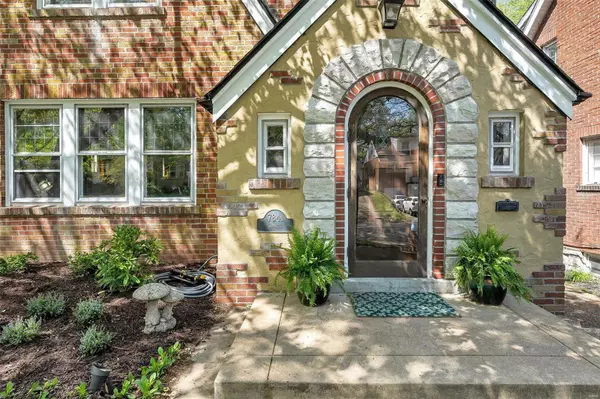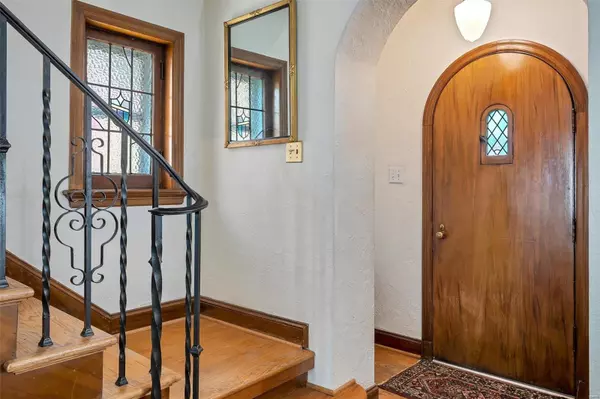$470,000
$424,900
10.6%For more information regarding the value of a property, please contact us for a free consultation.
7841 Cornell AVE St Louis, MO 63130
3 Beds
3 Baths
2,028 SqFt
Key Details
Sold Price $470,000
Property Type Single Family Home
Sub Type Residential
Listing Status Sold
Purchase Type For Sale
Square Footage 2,028 sqft
Price per Sqft $231
Subdivision West University 3
MLS Listing ID 23014542
Sold Date 05/15/23
Style Other
Bedrooms 3
Full Baths 1
Half Baths 2
Construction Status 86
Year Built 1937
Building Age 86
Lot Size 5,227 Sqft
Acres 0.12
Lot Dimensions 40x130
Property Description
Welcome home to 7841 Cornell! This home is the perfect combination of character and charm mixed with luxurious modern updates. You'll be amazed by the beauty of the stained glass windows, arched entryways, and vintage fixtures. The powder room on the main floor was recently updated with marble flooring and new sink & toilet. The kitchen was also recently upgraded with a marble backsplash, quartz countertops, custom cabinetry, new sink, new flooring, and a brand new refrigerator. New luxury vinyl flooring has been installed in the basement, providing an incredible bonus space for entertaining. A half bathroom and laundry area are also located downstairs for added convenience. Upstairs you'll find the three bedrooms and a full bath. You can enjoy the outdoors on the updated patio, which looks out onto the fenced-in backyard. A detached, 2-car garage provides added storage space. Don't miss out on this stunning beauty! Information pulled from various sources. Buyer to verify all MLS data.
Location
State MO
County St Louis
Area University City
Rooms
Basement Bathroom in LL, Fireplace in LL, Full, Partially Finished, Rec/Family Area, Walk-Out Access
Interior
Interior Features High Ceilings, Historic/Period Mlwk, Open Floorplan, Carpets, Window Treatments, Some Wood Floors
Heating Forced Air
Cooling Ceiling Fan(s), Electric
Fireplaces Number 2
Fireplaces Type Woodburning Fireplce
Fireplace Y
Appliance Dishwasher, Disposal, Dryer, Front Controls on Range/Cooktop, Microwave, Range Hood, Gas Oven, Refrigerator, Stainless Steel Appliance(s), Washer
Exterior
Parking Features true
Garage Spaces 2.0
Private Pool false
Building
Lot Description Fencing, Sidewalks, Wood Fence
Story 2
Sewer Public Sewer
Water Public
Architectural Style Traditional
Level or Stories Two
Structure Type Brick
Construction Status 86
Schools
Elementary Schools Jackson Park Elem.
Middle Schools Brittany Woods
High Schools University City Sr. High
School District University City
Others
Ownership Private
Acceptable Financing Cash Only, Conventional, FHA, VA
Listing Terms Cash Only, Conventional, FHA, VA
Special Listing Condition Owner Occupied, None
Read Less
Want to know what your home might be worth? Contact us for a FREE valuation!

Our team is ready to help you sell your home for the highest possible price ASAP
Bought with Kaffa Abounader






