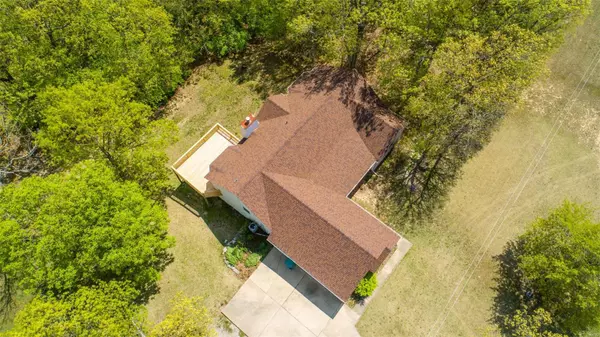$259,900
$259,900
For more information regarding the value of a property, please contact us for a free consultation.
795 Watson RD Sullivan, MO 63080
4 Beds
3 Baths
3,400 SqFt
Key Details
Sold Price $259,900
Property Type Single Family Home
Sub Type Residential
Listing Status Sold
Purchase Type For Sale
Square Footage 3,400 sqft
Price per Sqft $76
Subdivision Parkview Estates
MLS Listing ID 23021599
Sold Date 05/19/23
Style Other
Bedrooms 4
Full Baths 3
Construction Status 28
Year Built 1995
Building Age 28
Lot Size 1.400 Acres
Acres 1.4
Lot Dimensions 182' x 365' x 181' x 341'
Property Description
NOW AVAILABLE! 4 Bdrm/3 Bath home w/attached Two-Car Garage, Vaulted Ceilings, Natural Gas Fireplace, Hardwood Floors, & Walk-Out Basement with a Bar & Rec/Billiard Room (bar, pool table & accessories included). The home's main level features a mudroom entering from the garage, open-concept living space, & a walk-out deck (rebuilt in September of 2022) to enjoy the natural, peaceful wooded setting of this Very Desirable Location. The Master Bedroom's bump-out windows & thoughtfully placed Master Bath window (above the oversized, jetted tub) were designed for enjoyment of those same calming, private views. The lower level is set up for fun with its spacious family room, recreational space, bathroom, & quietly tucked-away bedroom.
The Roof and HVAC were replaced in 2021 but the home is in need of other repairs and is being sold "As Is". The master bath needs flooring, vanity & commode, the attic has a missing window, and other misc items need attention.
Location
State MO
County Franklin
Area Sullivan C-2(Frnkl)
Rooms
Basement Bathroom in LL, Egress Window(s), Full, Rec/Family Area, Walk-Out Access
Interior
Interior Features Center Hall Plan, Vaulted Ceiling, Walk-in Closet(s)
Heating Forced Air
Cooling Electric
Fireplaces Type Gas
Fireplace Y
Appliance Dishwasher, Microwave, Electric Oven, Refrigerator
Exterior
Parking Features true
Garage Spaces 2.0
Private Pool false
Building
Lot Description Backs to Trees/Woods
Story 1
Sewer Public Sewer
Water Public
Architectural Style Traditional
Level or Stories One
Structure Type Brick Veneer
Construction Status 28
Schools
Elementary Schools Sullivan Elem.
Middle Schools Sullivan Middle
High Schools Sullivan Sr. High
School District Sullivan
Others
Ownership Private
Acceptable Financing Cash Only, Conventional
Listing Terms Cash Only, Conventional
Special Listing Condition None
Read Less
Want to know what your home might be worth? Contact us for a FREE valuation!

Our team is ready to help you sell your home for the highest possible price ASAP
Bought with Bonnie Johnson






