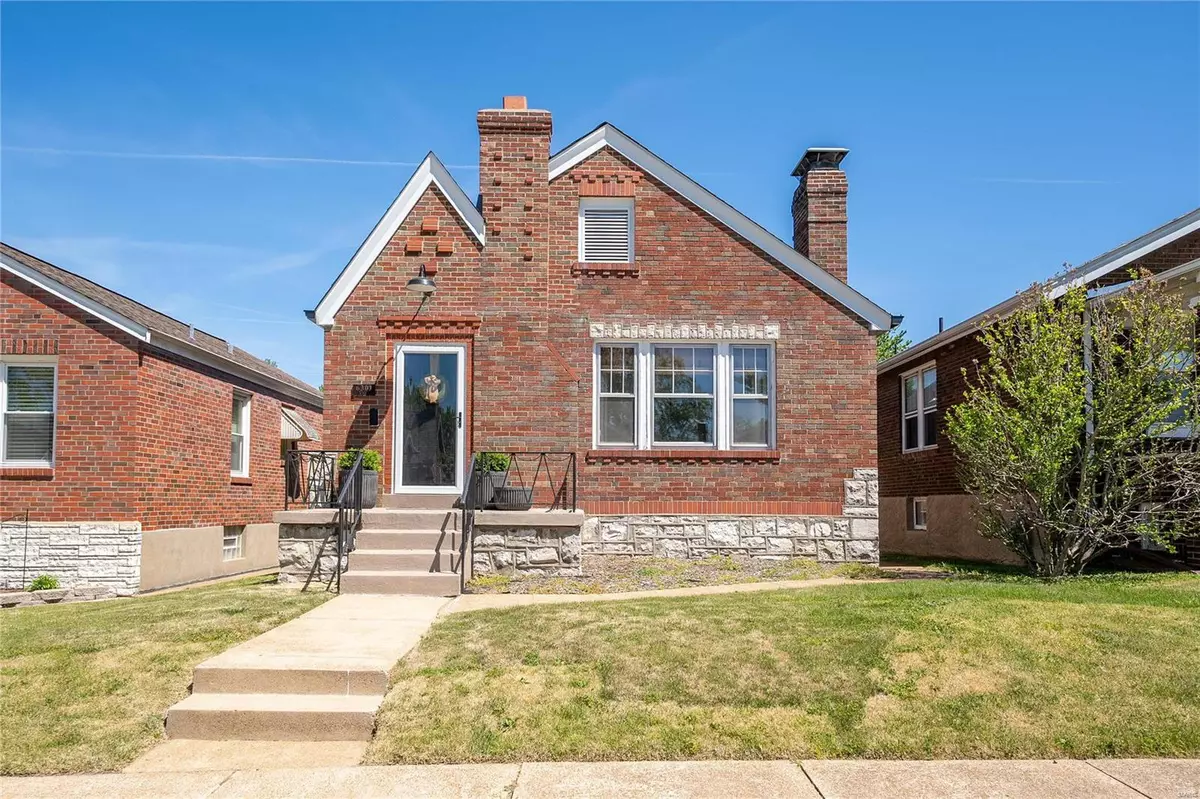$325,000
$325,000
For more information regarding the value of a property, please contact us for a free consultation.
6301 Potomac ST St Louis, MO 63139
3 Beds
2 Baths
2,130 SqFt
Key Details
Sold Price $325,000
Property Type Single Family Home
Sub Type Residential
Listing Status Sold
Purchase Type For Sale
Square Footage 2,130 sqft
Price per Sqft $152
Subdivision Southwest Park Add
MLS Listing ID 23023471
Sold Date 05/22/23
Style Bungalow / Cottage
Bedrooms 3
Full Baths 2
Construction Status 82
Year Built 1941
Building Age 82
Lot Size 4,217 Sqft
Acres 0.0968
Lot Dimensions 35 x 125 PER COUNTY RECORDS
Property Description
Est 1941: SERIOUSLY SPECIAL HOME ALERT!! One-of-a-kind, extensively renovated Lindenwood Park home has been completely reimagined with thoughtful details & designer finishes throughout! Standout features include: 3 bedrooms (2 on main level & 1 in finished lower level), 2 full baths, 1-car garage & much more! The inviting front door leads you into a charming foyer & then into spacious living w/original wood floors, fireplace & built-ins, dining room. The GORGEOUS kitchen includes CUSTOM HAND BUILT cabinets & center island, custom backsplash & SS appliances. The main flr includes 2 generously sized bdrms & a TRULY STUNNING full bath. Head down into the FINISHED lower level & discover a bonus family/rec room, office nook, wet bar, addt'l bedroom, 2nd GORGEOUS full bath, DREAMY laundry room, plus ample storage. Find a large deck, 1-car garage & level, fenced-in yard out back. All of this just blocks from Lindenwood Park, Blueprint Coffee & the great finds along Watson & S Hampton.
Location
State MO
County St Louis City
Area South City
Rooms
Basement Bathroom in LL, Full, Partially Finished, Rec/Family Area, Sleeping Area, Storage Space, Walk-Up Access
Interior
Interior Features Bookcases, Carpets, Special Millwork, Wet Bar, Some Wood Floors
Heating Forced Air
Cooling Ceiling Fan(s), Electric
Fireplaces Number 1
Fireplaces Type Non Functional
Fireplace Y
Appliance Dishwasher, Dryer, Range Hood, Gas Oven, Refrigerator, Stainless Steel Appliance(s), Washer
Exterior
Parking Features true
Garage Spaces 1.0
Private Pool false
Building
Lot Description Chain Link Fence, Level Lot, Sidewalks, Streetlights
Story 1
Sewer Public Sewer
Water Public
Architectural Style Traditional
Level or Stories One
Structure Type Brick
Construction Status 82
Schools
Elementary Schools Mason Elem.
Middle Schools Long Middle Community Ed. Center
High Schools Roosevelt High
School District St. Louis City
Others
Ownership Private
Acceptable Financing Cash Only, Conventional, FHA, VA
Listing Terms Cash Only, Conventional, FHA, VA
Special Listing Condition Renovated, None
Read Less
Want to know what your home might be worth? Contact us for a FREE valuation!

Our team is ready to help you sell your home for the highest possible price ASAP
Bought with Christopher Thiemet






