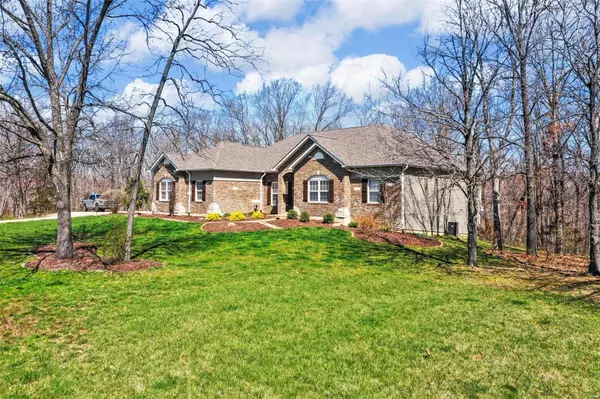$520,000
$520,000
For more information regarding the value of a property, please contact us for a free consultation.
23192 Fox Creek RD Warrenton, MO 63383
3 Beds
3 Baths
2,350 SqFt
Key Details
Sold Price $520,000
Property Type Single Family Home
Sub Type Residential
Listing Status Sold
Purchase Type For Sale
Square Footage 2,350 sqft
Price per Sqft $221
Subdivision Fox Creek Estates
MLS Listing ID 23016312
Sold Date 05/26/23
Style Ranch
Bedrooms 3
Full Baths 2
Half Baths 1
Construction Status 19
HOA Fees $50/ann
Year Built 2004
Building Age 19
Lot Size 3.000 Acres
Acres 3.0
Lot Dimensions 3.0 acres
Property Description
Beautifully UPDATED, custom home on peaceful 3 acres backing to woods in established Fox Creeks Estates. The brick/stone front elevation is sure to impress! Luxurious 10ft ceilings, extensive molding/millwork throughout, separate dining room with tray ceiling, beautiful hardwoods, recessed lighting, custom FP Mantel, great room windows overlooking private back yard are a few things that welcome you. Eat in kitchen w/new granite countertops, 42" custom maple cabinets, backsplash, under cabinet lighting, new SS appliances & large center island leads to new maintenance free deck. French doors lead into master suite w/tray ceiling, bay windows, large walk in closet, master bath w/jetted soaking tub, double sinks, separate shower & water closet. All bathrooms have been renovated! Large main floor laundry room with utility sink & custom barn door. Oversized, insulated, drywalled, 3car garage to fit it all! Unfinished LL w/rough-in, windows, new French doors leading to New patio and fire pit.
Location
State MO
County Warren
Area Warrenton R-3
Rooms
Basement Concrete, Full, Concrete, Radon Mitigation System, Bath/Stubbed, Unfinished, Walk-Out Access
Interior
Interior Features Open Floorplan, Carpets, Special Millwork, Window Treatments, High Ceilings, Some Wood Floors
Heating Forced Air
Cooling Ceiling Fan(s), Electric
Fireplaces Number 1
Fireplaces Type Woodburning Fireplce
Fireplace Y
Appliance Dishwasher, Disposal, Electric Cooktop, Microwave, Electric Oven, Stainless Steel Appliance(s), Wall Oven
Exterior
Garage true
Garage Spaces 3.0
Amenities Available Underground Utilities, Workshop Area
Private Pool false
Building
Lot Description Backs to Comm. Grnd, Backs to Trees/Woods, Wooded
Story 1
Sewer Septic Tank
Water Shared, Well
Architectural Style Traditional, Other
Level or Stories One
Structure Type Brick, Vinyl Siding
Construction Status 19
Schools
Elementary Schools Rebecca Boone Elem.
Middle Schools Black Hawk Middle
High Schools Warrenton High
School District Warren Co. R-Iii
Others
Ownership Private
Acceptable Financing Cash Only, Conventional, VA
Listing Terms Cash Only, Conventional, VA
Special Listing Condition Owner Occupied, Renovated, None
Read Less
Want to know what your home might be worth? Contact us for a FREE valuation!

Our team is ready to help you sell your home for the highest possible price ASAP
Bought with Rachel South






