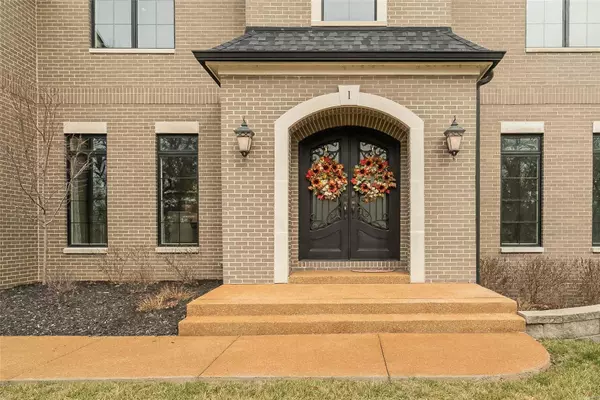$2,050,000
$2,150,000
4.7%For more information regarding the value of a property, please contact us for a free consultation.
1 Tuscany Park Clayton, MO 63105
5 Beds
6 Baths
7,542 SqFt
Key Details
Sold Price $2,050,000
Property Type Single Family Home
Sub Type Residential
Listing Status Sold
Purchase Type For Sale
Square Footage 7,542 sqft
Price per Sqft $271
Subdivision Tuscany Park
MLS Listing ID 23001379
Sold Date 05/25/23
Style Other
Bedrooms 5
Full Baths 5
Half Baths 1
HOA Fees $31
Year Built 2019
Lot Size 0.393 Acres
Acres 0.393
Lot Dimensions 124/105-122/178
Property Description
Amazing opportunity for the lucky Clayton Luxury buyer. This impressive home is designed by Lauren Strutman & built with state of the art luxury appointments on large lot in Clayton with neighborhood park overlooking Oak Knoll Park. Soaring ceilings, open floor plan, custom wood work & designer lighting is found throughout the home. Grand entrance greets guests & flows into private office and sun drenched dining room. Expansive Great Room adjoins Gourmet Kitchen & Breakfast Nook to outdoor patio
Kitchen features top of the line appliances, cabinetry & counter tops. Well organized 1st flr laundry and locker areas. Highly desired main floor master bedroom suite is grand with soaring coffered ceilings, luxurious spa like bath & oversized closet. 2nd floor features 3 large en-suite bedrooms and grand loft/living area. LL is entertaining dream with theater, workout room, 5th bedroom, full bath & custom bar. Oversized 3 car ground level garage & level fenced yard. Exceptional construction.
Location
State MO
County St Louis
Area Clayton
Rooms
Basement Concrete, Full, Partially Finished, Concrete, Rec/Family Area, Sump Pump
Interior
Interior Features Bookcases, Coffered Ceiling(s), Open Floorplan, Special Millwork, Window Treatments, High Ceilings, Walk-in Closet(s), Some Wood Floors
Heating Forced Air 90+, Humidifier, Zoned
Cooling Ceiling Fan(s), Electric, Zoned
Fireplaces Number 2
Fireplaces Type Gas
Fireplace Y
Appliance Central Vacuum, Dishwasher, Disposal, Microwave, Range Hood, Gas Oven, Refrigerator, Stainless Steel Appliance(s)
Exterior
Parking Features true
Garage Spaces 3.0
Private Pool false
Building
Lot Description Corner Lot, Fencing, Park Adjacent, Park View, Streetlights, Wood Fence
Story 2
Builder Name DeBrecht
Sewer Public Sewer
Water Public
Architectural Style Traditional
Level or Stories Two
Structure Type Brick
Schools
Elementary Schools Ralph M. Captain Elem.
Middle Schools Wydown Middle
High Schools Clayton High
School District Clayton
Others
Ownership Private
Acceptable Financing Cash Only, Conventional
Listing Terms Cash Only, Conventional
Special Listing Condition None
Read Less
Want to know what your home might be worth? Contact us for a FREE valuation!

Our team is ready to help you sell your home for the highest possible price ASAP
Bought with Madison Hayes






